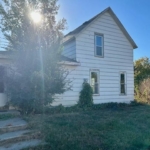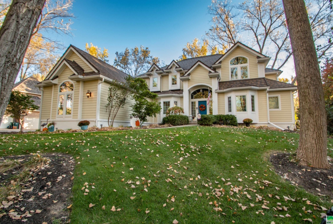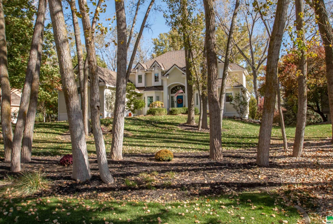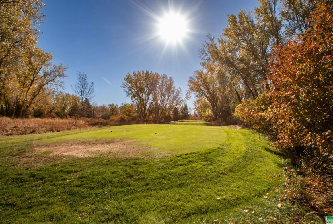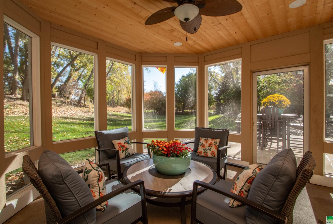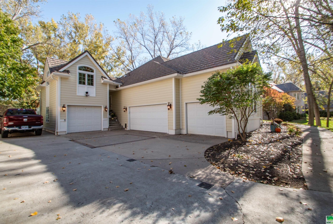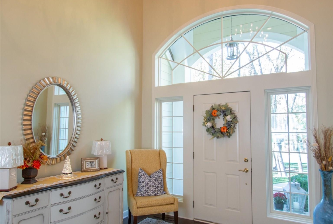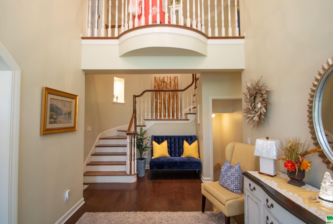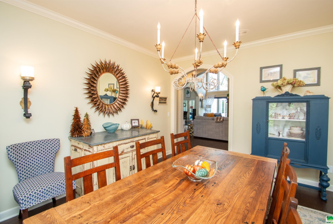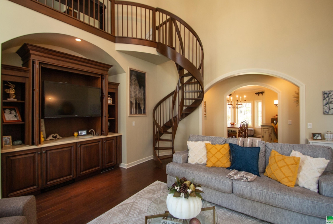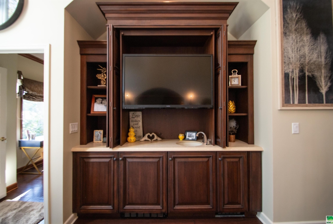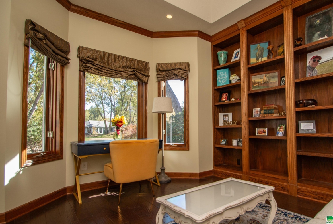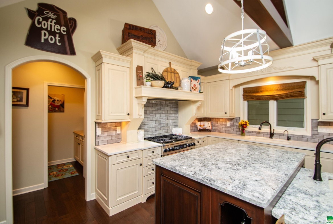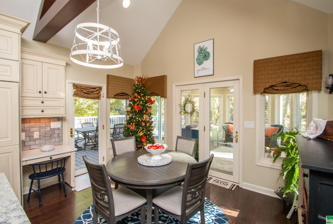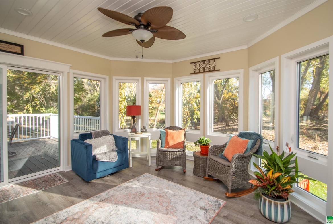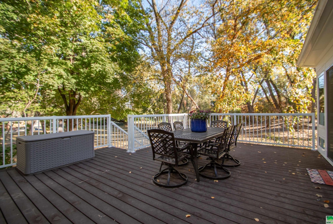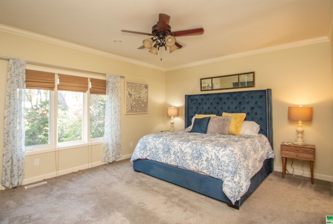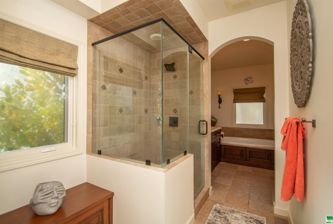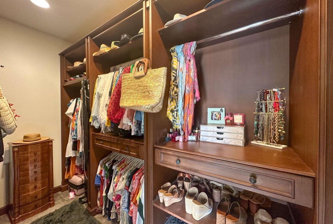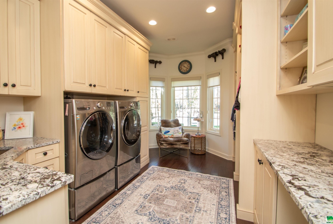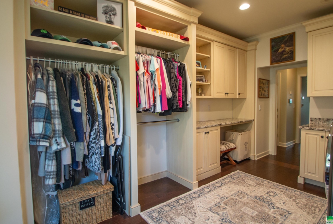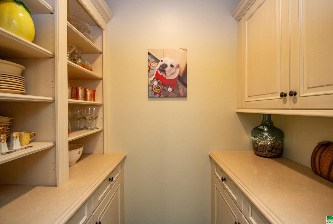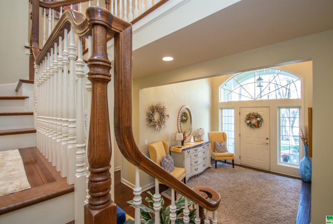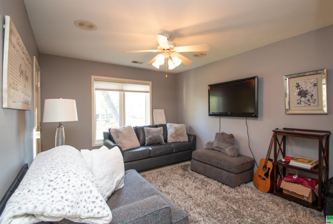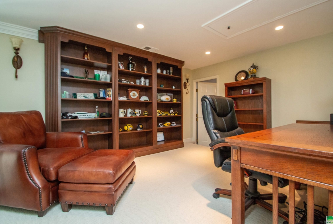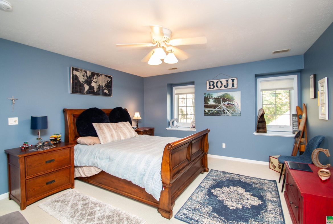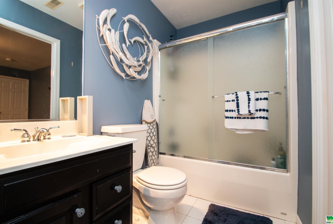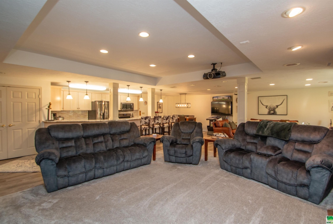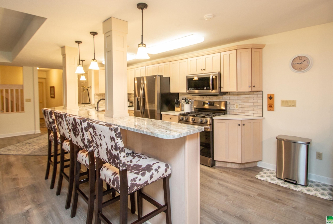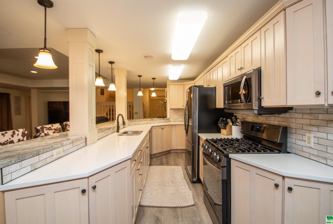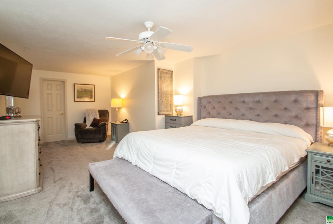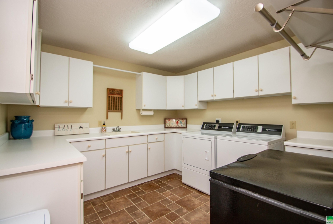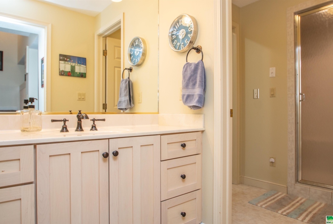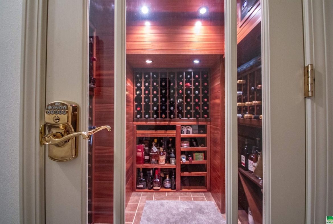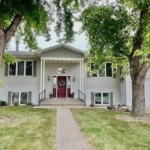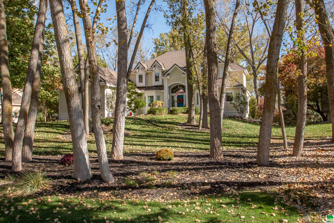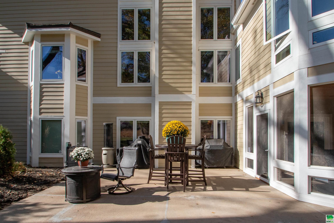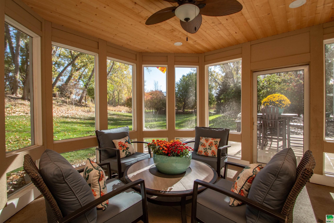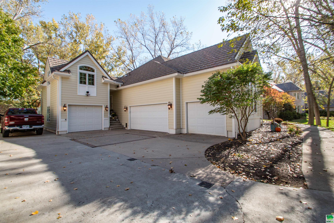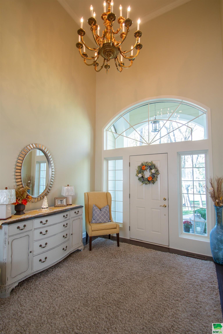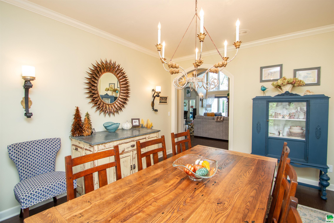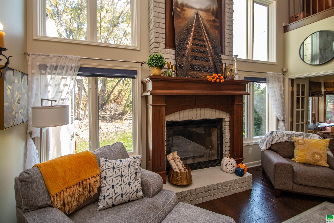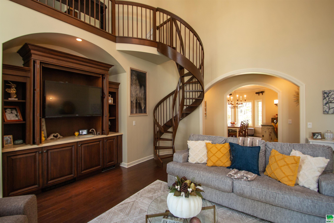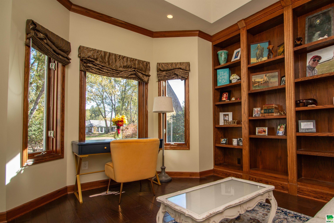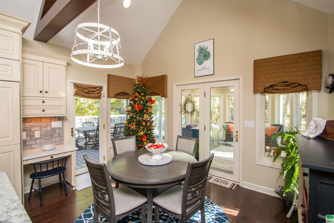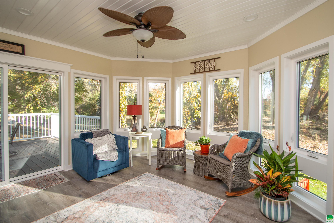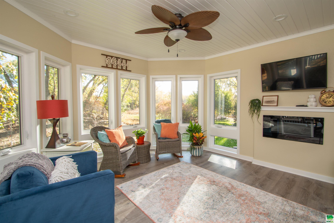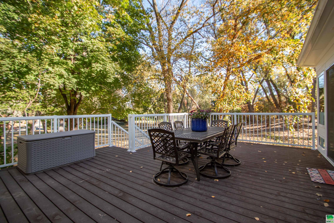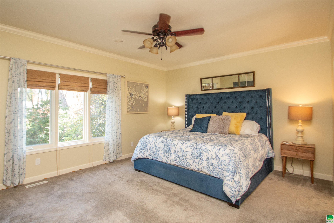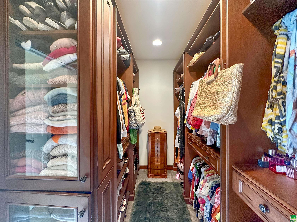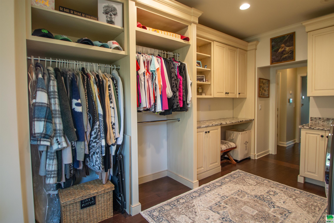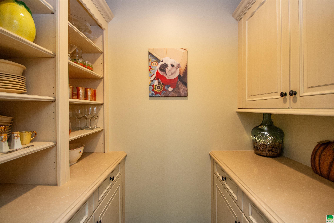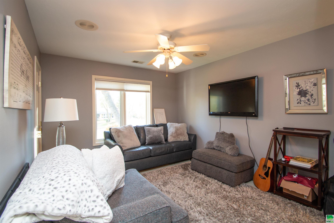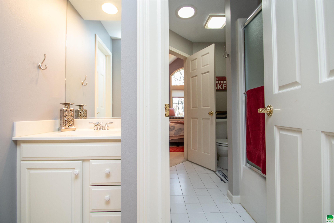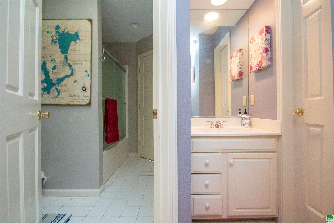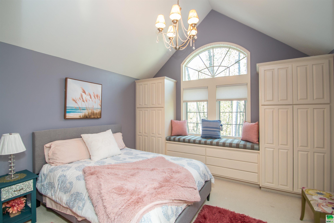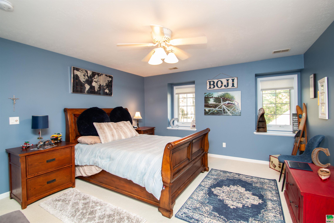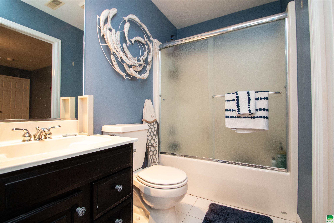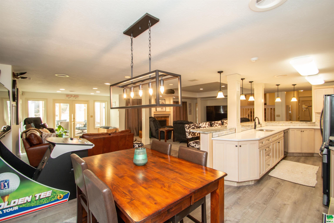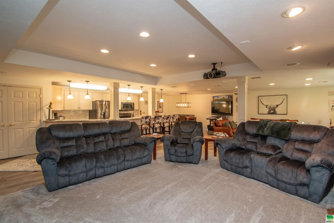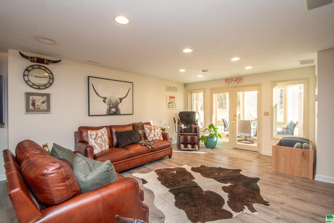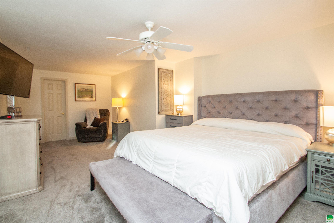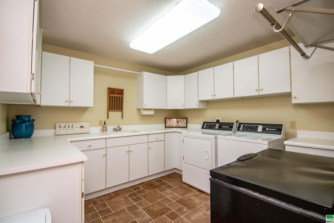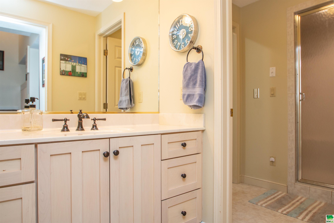960 Quail Hollow Circle, Dakota Dunes, SD
960 Quail Hollow Circle, Dakota Dunes, SD
Details
$850,000
Residential
- Property ID: 826580
- Total Sq. Ft.: 5341 Sq Ft
- Acres: 0.59 Acres
- Bedrooms: 5
- Bathrooms: 4.5
- Year Built: 1996
- Property Status: For Sale
- Style: 1 1/2 Story
- Taxes: $10329
- Garage Type: Attached,Detached,Multiple,Triple
- Garage Spaces: 4
Description
Elegant home with many recent updates on #10 tee box. Two story entry foyer with winding staircase to second level. Formal dining room right off the foyer. Main floor family room has 18′ ceiling, wood burning fireplace and built ins. Off the family room is library with built in bookshelves. Main floor master bedroom with full bath, whirlpool, separate tile shower and heated floors, new carpet 2022. Off Master Bedroom is New Main Floor Laundry with all new cabinets, bay window and engineered floors 2022. Kitchen had extensive remodeling in 2010. High end cabinetry, large island, and wood floors. New kitchen counters, backsplash, lighting and New dishwasher 2023. Ceiling is vaulted. Butlers pantry 5×7. Off the kitchen is New 4 season sun room, (10 x 15) with bay windows and electric fireplace 2023, plus New trex deck in 2023. Half bath on main 5×6 and also mud room off the garage 7×8. Second floor has bedroom with own bath and walk in closet. Two other bedrooms share bath. Open loft area for office work with its own stairway. Lower level has large, open family room with oversized bar area and full kitchen with new counters gas fireplace, projector and screen included, and walkout to 3 season room. Fifth bedroom with walk in closet and egress window. Wine cellar, steam shower in 3/4 bath down (7×14). 9′ ceilings down and great storage area. Laundry room down has tile floor, lots of cabinets 10×10. New HVAC 2022:Two furnaces/CA, 4 zone heat. Heated three car garage and a detached one stall garage with office area above 260 sq.ft. with heat and air. DaVinci shingles installed 2017. Underground pet fence. No water in 2011. One of the best lots in the Dunes. See extra features sheet of recent upgrades to this home. All new exterior paint 2024. Several trees removed in the back yard recently. New landscaping and edging 2023. New carpet 2022, main floor and lower level. Enjoy all the updates of this great home.
Features
- 3 Season Porch
- Built-ins
- Computer Area
- Crown Molding
- Deck
- Eat-in Kitchen
- Engineered Wood Flooring
- Fireplace
- Foyer
- Garage Door Opener
- Granite/Quartz
- Hardwood Floors
- Kitchen Island
- Lawn Sprinkler System
- Loft
- Main Floor Laundry
- Master Bath
- Master WI Closet
- Oversized Garage
- Patio
- Security System
- Skylight
- Vaulted/Tray Ceilings
- Walk-out
- Wet Bar
- Whirlpool
Room Dimensions
| Name | Floor | Size | Description |
|---|---|---|---|
| Other | Main | 10 x 22 | Entry foyer, 18' ceiling, wood floors, open staircase |
| Family | Main | 17 x 20 | 18' ceiling. Wood burning fireplace, built ins, wood floors |
| Dining | Main | 12 x 13 | Crown molding, bay window and wood floors. |
| Kitchen | Main | 15 x 24 | Vaulted, Remodel, cabinets, flooring, counters, appl. stay |
| Den | Main | 11 x 11 | Library with built in book shelves, or flex room. |
| Laundry | Main | 10 x 14 | New 2022, cabinets, sink, flooring, off MBR |
| Master | Main | 13 x 17 | View of golf course, new paint & carpet |
| Full Bath | Main | 8 x 23 | Heated tile floors, whirlpool, separate tile shower, dbl van |
| Half Bath | Main | 5 x 6 | Wood floor, next to mud room 7 x 8, right off the garage |
| Bedroom | Second | 14 x 15 | WIC, new light fixture with 4 x 7 full bath |
| Bedroom | Second | 12 x 12 | Shared bath |
| Bedroom | Second | 11 x 13 | built in dresser, window seat, shared bath |
| Family | Basement | 28 x 31 | Full kitchen, new counters gas FP, WO to screened porch |
| Bedroom | Basement | 14 x 20 | WIC, plus cedar closet |
| Den | Second | 11 x 14 | 18' ceiling. Wood burning fireplace, built ins, wood floors |
MLS Information
| Above Grade Square Feet | 3580 |
| Acceptable Financing | Cash,Conventional |
| Air Conditioner Type | 2 Central |
| Association Fee | 30 |
| Basement | Finished,Full,Poured,Walkout |
| Below Grade Square Feet | 2254 |
| Below Grade Finished Square Feet | 1761 |
| Below Grade Unfinished Square Feet | 493 |
| Contingency Type | None |
| County | Union |
| Driveway | Concrete |
| Elementary School | Dakota Valley |
| Exterior | Combination |
| Fireplace Fuel | Wood |
| Fireplaces | 2 |
| Flood Insurance | Unverified |
| Fuel | Natural Gas |
| Garage Square Feet | 1081 |
| Garage Type | Attached,Detached,Multiple,Triple |
| Heat Type | Forced Air |
| High School | Dakota Valley |
| Included | All kitchen appliances, water softener, window treatments, garage remotes, TV mounts |
| Legal Description | Lot 9 Dakota Dunes Golf Course 12th Addition .59A |
| Lot Size Dimensions | .59 |
| Main Square Feet | 2454 |
| Middle School | Dakota Valley |
| Ownership | Single Family |
| Possession | neg |
| Property Features | Cul-De-Sac,Landscaping,Lawn Sprinkler System,Pet Fence |
| Rented | No |
| Roof Type | Metal,Other-See Comments |
| Sewer Type | City |
| Tax Year | 2023 |
| Water Type | City |
| Water Softener | Included |
| Zoning | res |
MLS#: 826580; Listing Provided Courtesy of Century 21 ProLink (712-224-2300) via Northwest Iowa Regional Board of REALTORS. The information being provided is for the consumer's personal, non-commercial use and may not be used for any purpose other than to identify prospective properties consumer may be interested in purchasing.
