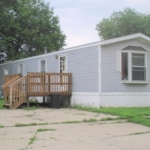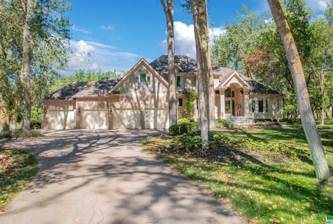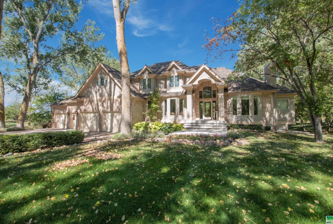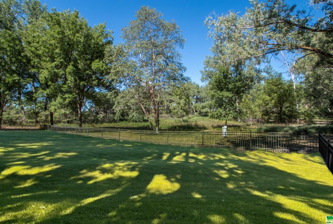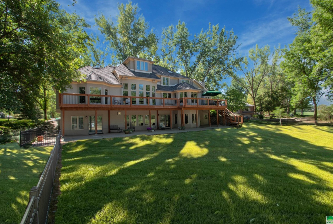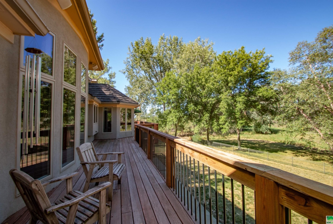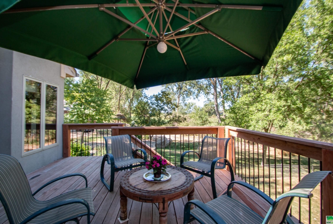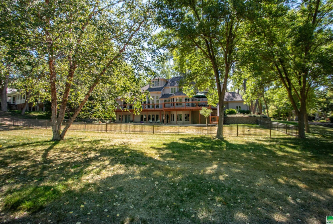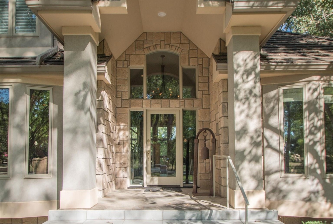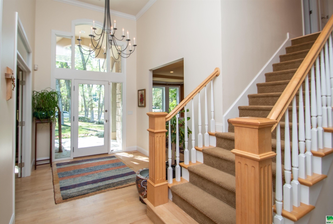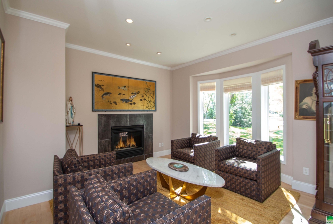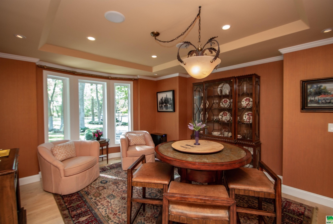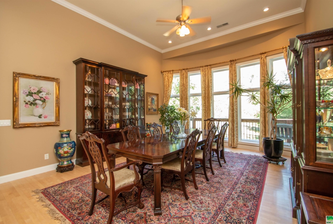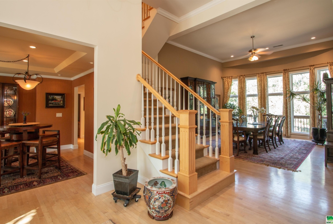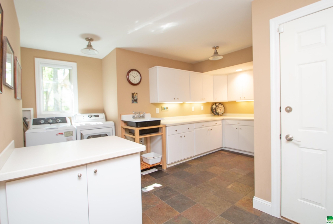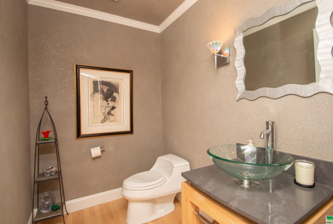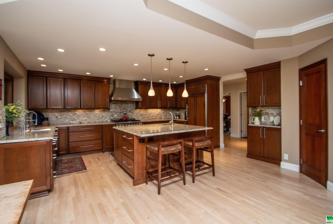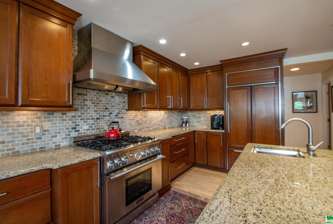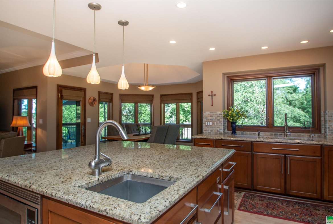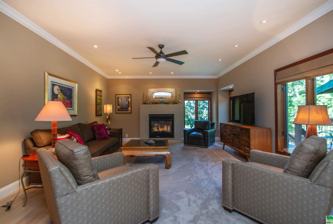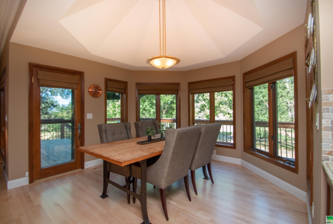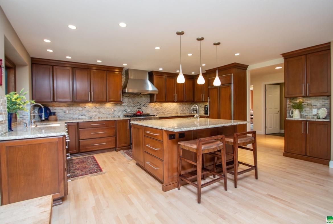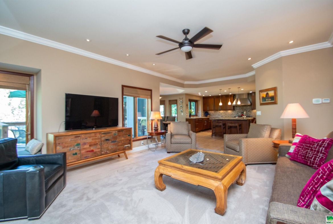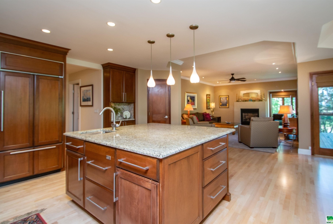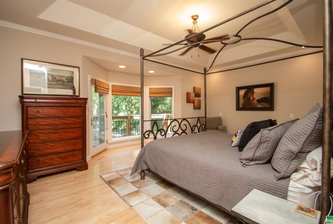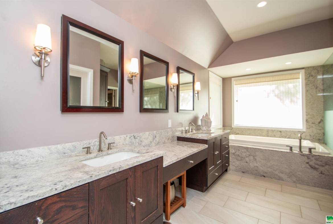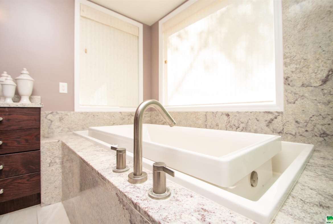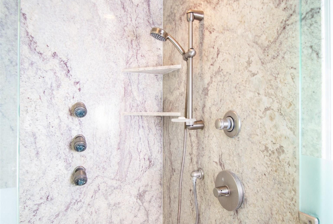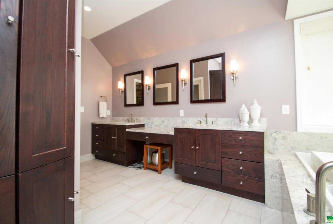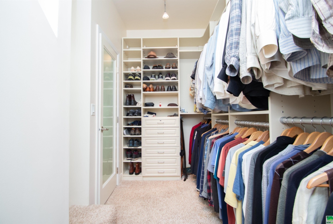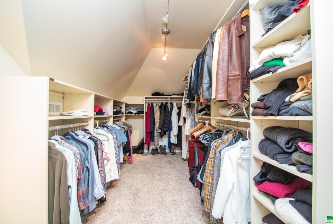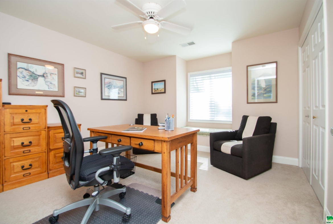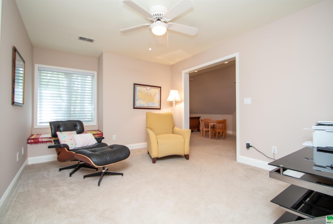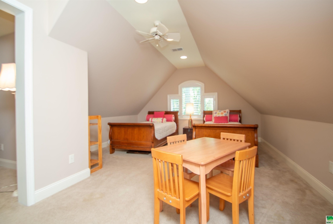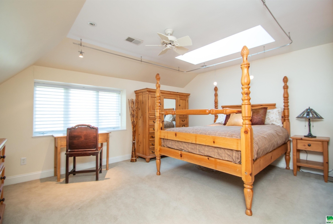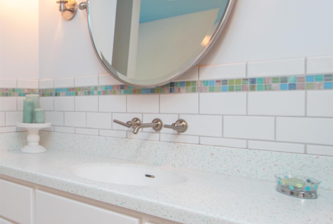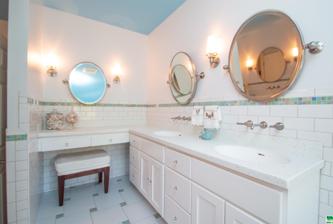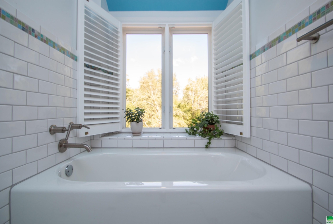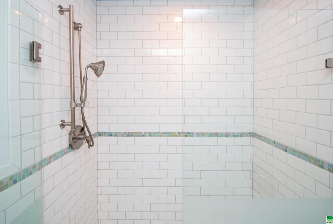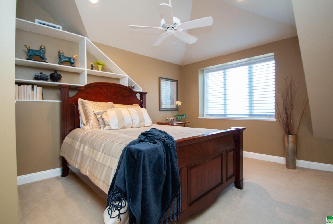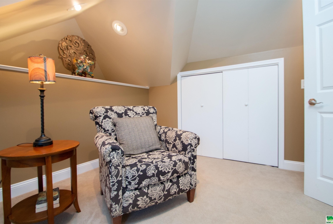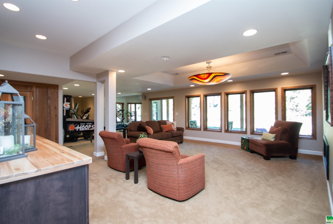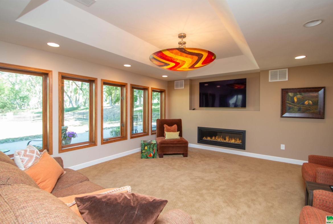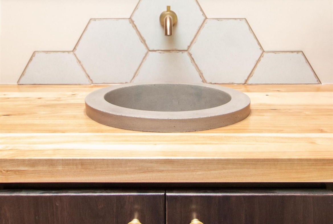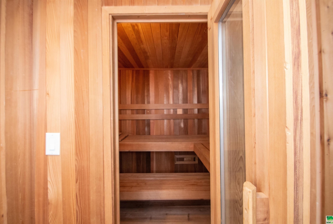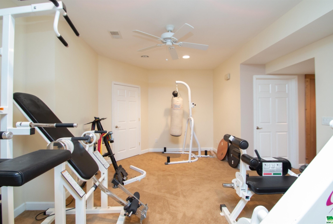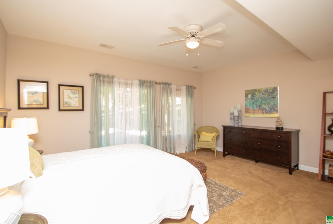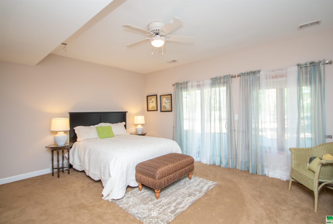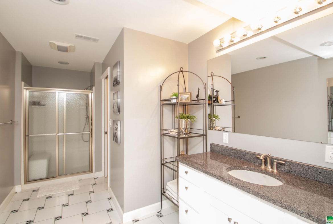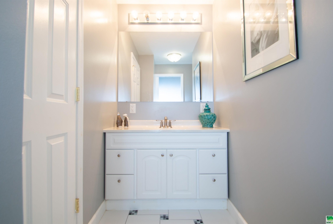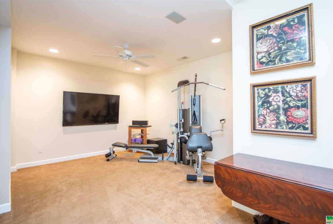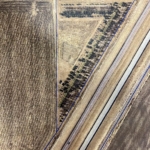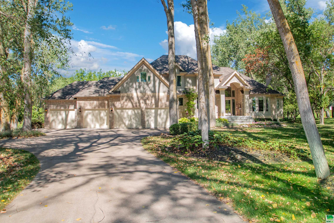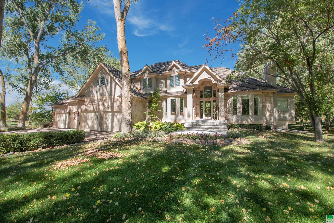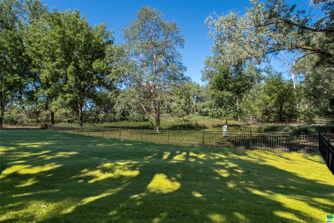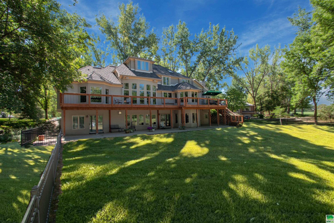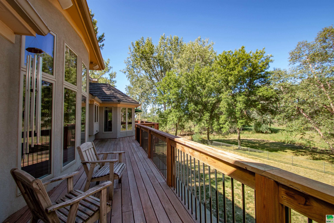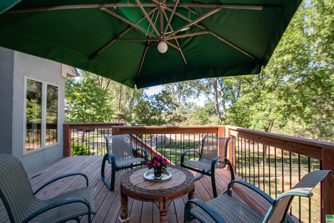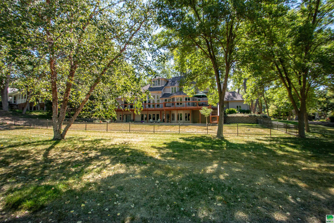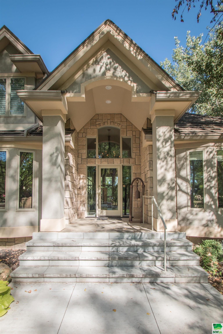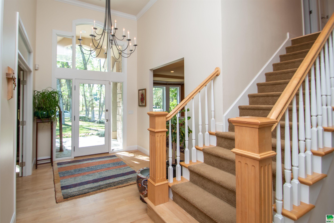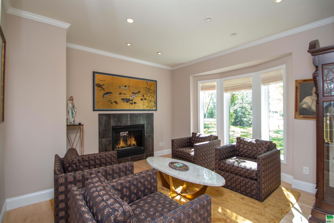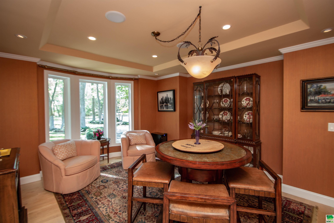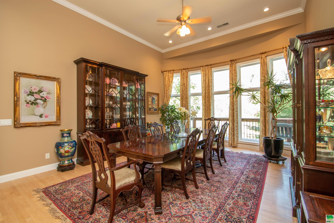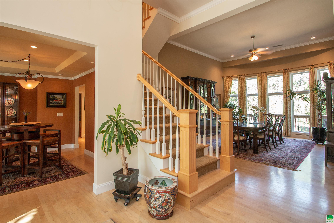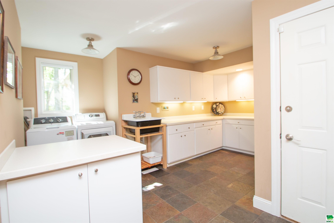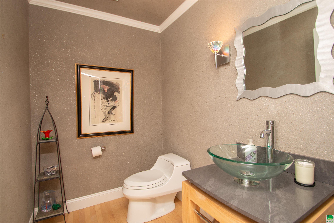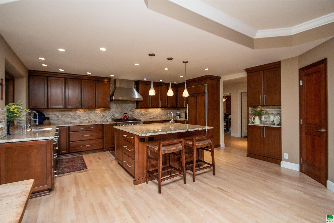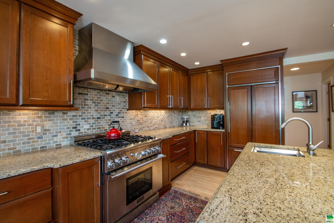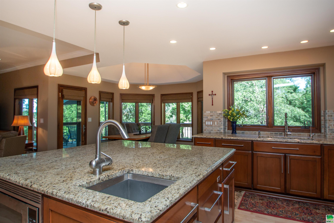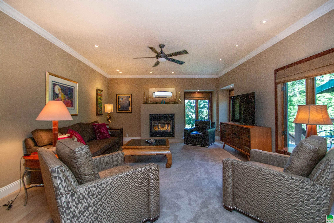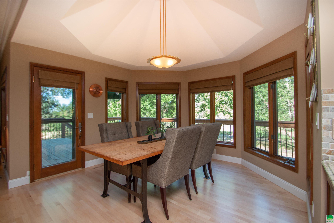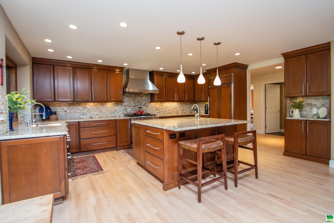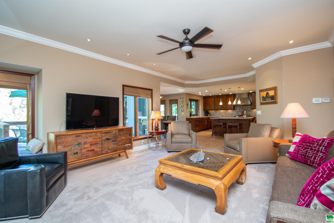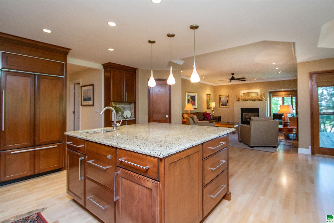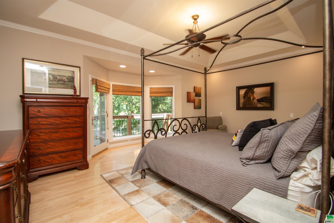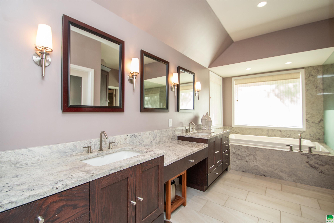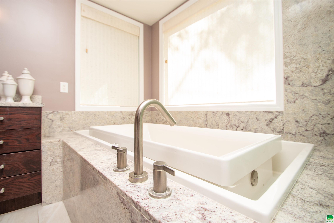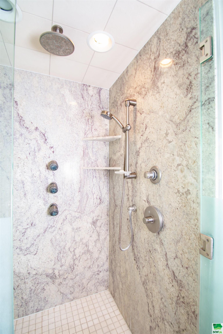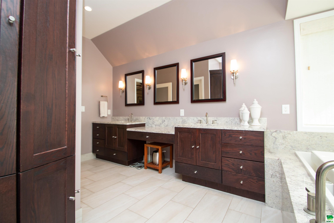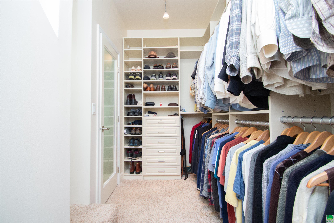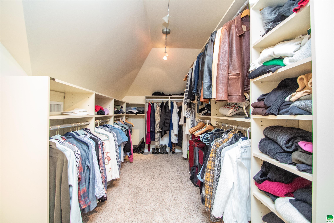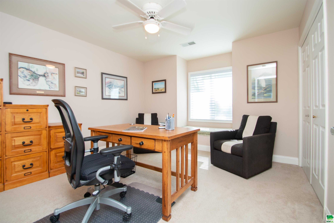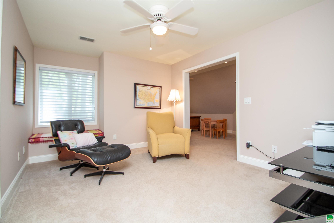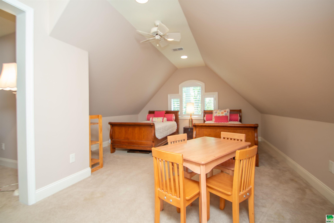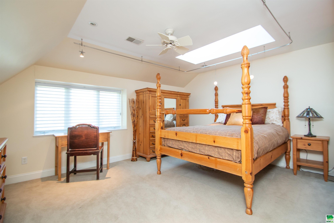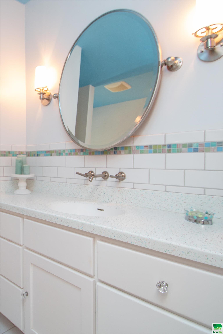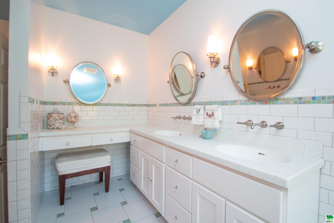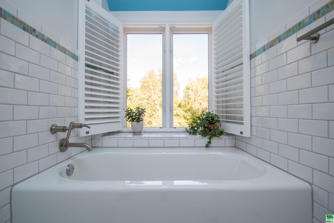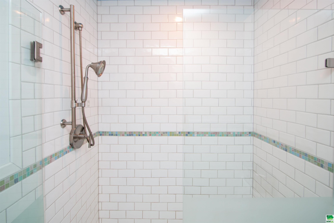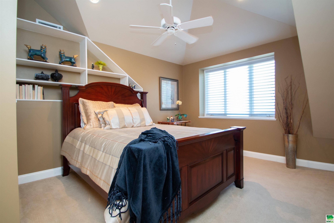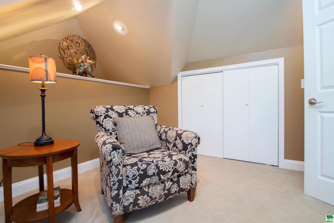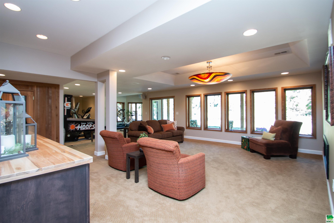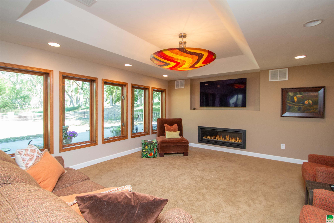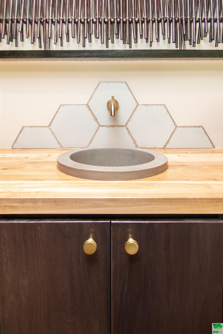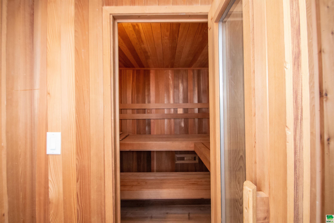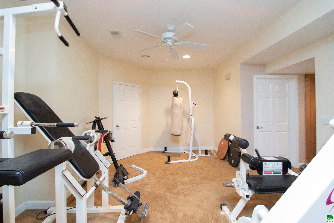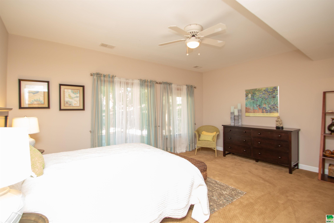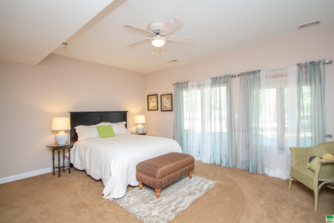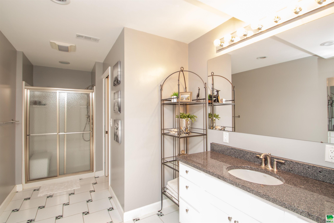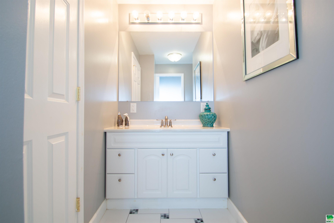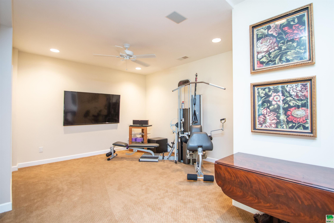961 Quail Hollow Circle, Dakota Dunes, SD
961 Quail Hollow Circle, Dakota Dunes, SD
Details
$1,000,000
Residential
- Property ID: 823406
- Total Sq. Ft.: 6100 Sq Ft
- Acres: 0.59 Acres
- Bedrooms: 6
- Bathrooms: 4
- Year Built: 1995
- Property Status: For Sale
- Style: 1 1/2 Story
- Taxes: $11907
- Garage Type: Attached,Multiple
- Garage Spaces: 4
Description
For the discerning buyer looking for quality, tasteful decorating, and current decor sitting on #17 hole on Dakota Dunes Golf Course, this home will please all. Exterior features stone and drivit exterior, rod iron fenced yard and new wood deck (2018) across the back of the house. Front sidewalk has just been replaced and seller added another garage stall (4 stalls). So unique and has such versatile rooms to please all types of buyers, this home will meet most buyer requirements. Main floor office with French doors, formal dining room and oversized great room with 13′ ceilings, crown molding and bay windows in most rooms. First impression is 9 x 10 Entry foyer. All floors on the main floor are being refinished. Maple floors with 3 coats of ceramic wax by Dave’s Wood floors. Gourmet kitchen with eating area and family room, all facing west for afternoon sun. Oversized island, cherry cabinets, 2 sinks, pantry, soft close drawers. 3 gas fireplaces: den, main floor family room and lower level family room. Master bedroom on main floor with door to deck and 2 level closet. Master bath completely remodeled (2020) heated floors, jetted tub, separate shower, double vanity. Enlarged main floor laundry with slate heated flooring. Half bath (5×7). Upstairs are 3 additional bedrooms, all unique styles, updated full bath and the third floor has additional bedroom. (13 x 15 +7×11) vaulted, carpet and double closet. Lower level: Family room: walkout to patio, gas fireplace, floating cabinets, new sink for wet bar, 6th bedroom with door to walkout and WIC, 3/4 bath (14×8 +8×5) with tile floor & 2 vanities, additional game room 12 x 39. Recent updates: 2018: New deck, new Davinci shingles, new gutters & gutter guards, new garage doors, new windows. Heated garage. has floor drains, new 120 gallon W.H. 2 furnaces, 2 AC units. Speaker system Dining room, master and deck. All new exterior paint in September, 2022. New carpet in lower level & steps 2024. Signature street.
Room Dimensions
| Name | Floor | Size | Description |
|---|---|---|---|
| Living | Main | 16 x 22 | 13' ceiling, maple floors, crown molding, bay window |
| Dining | Main | 13 x 14 | Maple floors, bay window, crown molding, tray ceiling |
| Den | Main | 13 x 13 | French doors, gas fireplace, bay window, maple floors |
| Master | Main | 13 x 19 | Maple flrs, door to deck, tray ceiling. WIC with 2nd level |
| Full Bath | Main | 11 x 16 | All redone: jetted tub, separate shower, heated floors |
| Kitchen | Main | 18 x 18 | maple flrs, cherry cabs, island, gas stove, pantry, all app. |
| Dining | Main | 12 x 12 | Eating area off the kitchen, door to deck, bay window |
| Family | Main | 15 x 20 | Maple floors, gas fp, 2 window seats, view of golf course |
| Laundry | Main | 11 x 15 | Slate floor, laundry sink, lots of cabinets |
| Bedroom | Second | 12 x 12 | Could be another office, window seat, dbl closet |
| Bedroom | Second | 11 x 13 + 13 x 19 | Carpet, dbl closet, play area, plus dry storage area |
| Bedroom | Second | 15 x 19 | skylight, carpet, WIC |
| Family | Basement | 21 x 21 + 17 x 22 + 9 x 11 | Walkout, gas fireplace, new floating bar area, carpet |
| Bedroom | Basement | 13 x 16 | Walkout, Carpet WIC with 3/4 bath |
| Family | Basement | 12 x 39 | Maple floors, bay window, crown molding, tray ceiling |
MLS Information
| Above Grade Square Feet | 3925 |
| Acceptable Financing | Cash,Conventional |
| Air Conditioner Type | 2 Central |
| Association Fee | 90 |
| Basement | Block,Finished,Full,Walkout |
| Below Grade Square Feet | 2377 |
| Below Grade Finished Square Feet | 2175 |
| Below Grade Unfinished Square Feet | 202 |
| Contingency Type | None |
| County | Union |
| Driveway | Concrete |
| Elementary School | Dakota Valley |
| Exterior | Stone,Stucco |
| Fireplace Fuel | Gas |
| Fireplaces | 3 |
| Flood Insurance | Unverified |
| Fuel | Natural Gas |
| Garage Square Feet | 1142 |
| Garage Type | Attached,Multiple |
| Heat Type | Forced Air |
| High School | Dakota Valley |
| Included | All Kitchen appliances, window treatments, water softener, garage remotes. |
| Legal Description | Lot 20 Dakota Dunes Golf Course 12th Addition .59A |
| Main Square Feet | 2377 |
| Middle School | Dakota Valley |
| Ownership | Single Family |
| Possession | neg |
| Property Features | Cul-De-Sac,Fenced Yard,Landscaping,Lawn Sprinkler System |
| Rented | No |
| Roof Type | Other-See Comments |
| Sewer Type | City |
| Tax Year | 2023 |
| Water Type | City |
| Water Softener | Included |
| Zoning | res |
MLS#: 823406; Listing Provided Courtesy of Century 21 ProLink (712-224-2300) via Northwest Iowa Regional Board of REALTORS. The information being provided is for the consumer's personal, non-commercial use and may not be used for any purpose other than to identify prospective properties consumer may be interested in purchasing.
