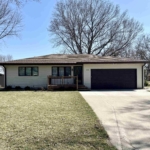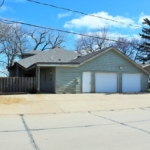1052 Pebble Beach Drive, Dakota Dunes, SD
1052 Pebble Beach Drive, Dakota Dunes, SD
Details
$1,300,000
Residential
- Property ID: 824006
- Total Sq. Ft.: 7480 Sq Ft
- Acres: 0.68 Acres
- Bedrooms: 6
- Bathrooms: 5
- Year Built: 2002
- Property Status: For Sale
- Style: 2 Story
- Taxes: $14856
- Garage Type: Attached
- Garage Spaces: 4
Description
Welcome to 1052 Pebble Beach Drive, a majestic haven situated along the serene banks of the Missouri River in Dakota Dunes, SD. Offering an exquisite blend of elegance and comfort, this custom-built 2-story home is an oasis of luxury. Step inside and be greeted by stunning panoramic views from every window, framing breathtaking sunrises and sunsets that paint the sky. With 6 bedrooms, 4.5 baths, and over 7470 sq ft of meticulously crafted living space, this residence is designed to cater to your every need. The open-concept layout is perfect for hosting gatherings, featuring three fireplaces including a magnificent wood-burning fireplace adorned with floor-to-ceiling stonework in the living room. Entertain with ease in the gourmet kitchen, complete with stainless steel appliances, a breakfast bar, a dry bar, and a walk-in pantry. Work from home in style in the executive office, complete with built-in shelving and access to the deck. Retreat to the lower level for relaxation and entertainment, where you’ll find a spacious family room, game room with a pool table, additional bedroom, bath, and wine room. Outside, soak up the tranquility of riverside living on the decks or unwind in the hot tub, surrounded by the beauty of nature. With a four-car garage, geothermal heating, and meticulous maintenance by its sole owner, this home is ready for you to move in and make it your own. Don’t miss your chance to experience the epitome of luxury living in Dakota Dunes. This meticulously maintained home, will only one owner is being sold in its current condition. Additional rooms are Second floor bedroom 14×13, basement with family room, 17×29, game room 24×21, 3/4 bath 9×5 bedroom 12×14.
Room Dimensions
| Name | Floor | Size | Description |
|---|---|---|---|
| Kitchen | Main | 22x14 | Granite counter tops, Dry bar, stainless appliances, |
| Other | Main | 14x11 | Eating area with windows all around. |
| Den | Main | 13x14 | Windows overlooking River , Door to deck, built book shelves |
| Half Bath | Main | 5x5 | |
| Living | Main | 17x22 | Wood burning fireplace, Built ins and view of the river. |
| Other | Main | 13x16 | Music Room |
| Dining | Main | 15x12 | |
| Other | Main | 16x13 | Mud room, with desk and built in lockers for boots and coats |
| Bedroom | Second | 16x13 | Corner windows , bath 6x8 |
| Master | Second | 17x17 | Gas Fireplace, WIC 19x8, Upper deck |
| Full Bath | Second | 13x13 | Master, Tile floor , shower and whirlpool tub |
| Laundry | Second | 10x5 | Folding table |
| Other | Second | 30x16 | Bonus room |
| Bedroom | Second | 12x13 | |
| Bedroom | Second | 15x13 | Eating area with windows all around. |
MLS Information
| Above Grade Square Feet | 5644 |
| Acceptable Financing | Cash,Conventional |
| Air Conditioner Type | Geo Thermo |
| Basement | Finished |
| Below Grade Square Feet | 2651 |
| Below Grade Finished Square Feet | 1836 |
| Below Grade Unfinished Square Feet | 815 |
| Contingency Type | None |
| County | Union |
| Driveway | Concrete |
| Elementary School | Dakota Valley |
| Exterior | Other-See Comments |
| Fireplace Fuel | Gas |
| Fireplaces | 3 |
| Flood Insurance | Not Required |
| Fuel | Other-See Comments |
| Garage Square Feet | 807 |
| Garage Type | Attached |
| Heat Type | Geo Thermo |
| High School | Dakota Valley |
| Included | Kitchen appliances, GDO, Hot Tub, Pool Table , Washer and dryer |
| Legal Description | Lot 7 Dakota Dunes Golf Course 8th ADD (.686A) |
| Main Square Feet | 3128 |
| Middle School | Dakota Valley |
| Ownership | Single Family |
| Possession | neg |
| Property Features | Landscaping,Lawn Sprinkler System |
| Rented | No |
| Roof Type | Shingle |
| Sewer Type | City |
| Tax Year | 2023 |
| Water Type | City |
| Water Softener | Included |
MLS#: 824006; Listing Provided Courtesy of United Real Estate Solutions (712-226-6000) via Northwest Iowa Regional Board of REALTORS. The information being provided is for the consumer's personal, non-commercial use and may not be used for any purpose other than to identify prospective properties consumer may be interested in purchasing.








































































































