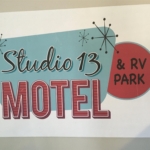1403 Belmont Park Ave, No. Sioux City, SD
1403 Belmont Park Ave, No. Sioux City, SD
Details
$517,500
Residential
- Property ID: 824658
- Total Sq. Ft.: 2928 Sq Ft
- Acres: 0.25 Acres
- Bedrooms: 4
- Bathrooms: 3
- Year Built: 2013
- Property Status: For Sale
- Style: Ranch
- Taxes: $4853
- Garage Type: Attached,Tandem,Triple
- Garage Spaces: 3
Description
This 4 bedroom, 3 bathroom ranch home has a great floor plan with an oasis in the fenced in backyard with its 16 x 32 inground saltwater pool with automatic cover and bar area. There is also a shed for the pool accessories. The 3 car garage has 2 car area with epoxy floor and has a tandem area which is heated and has a half bathroom. This can be accessed from the backyard so pool guests can use this bathroom and this garage area could be used for entertaining or for the 3rd car. As you enter the front door you will find open living areas. This home has 6 panel doors throughout. The living room has an engineered floor, a bay window, roller blinds and slider to the 9 x 19 covered deck and patio/pool area. The dining area has a tile floor, roller blinds and is open to the kitchen with granite counters, under cabinet lighting, glass tile backsplash, tile floor and all the stainless steel appliances are included. A pantry is nearby as well as closet off the garage. The laundry room is located conveniently near the bedrooms and has tile floor, built in ironing board and cabinets. The master bedroom has carpet, a bay window with hinged window seat, a 6 x 10 walk in closet and a bathroom with a newer tile shower, double vanity and granite counter. Second bedroom has carpet and a double closet. The full bathroom has a tub/shower combo. Great spaces in the lower level which has a family room with LVP flooring, electric FP, dry bar area and painted ceiling, plus 2 more bedrooms each with carpet and egress windows (one has a double closet and the other a 7 x 9 WIC) and a full bathroom with tile floor and tub/shower combo. There is ample storage space in the lower level as well as a 6 x 7 safe room. Recent updates: New refrigerator 2022. New water heater 2023, Pool pump, salt cell, chlorinator 2022 Check out this home today so you can enjoy the pool this summer!
Room Dimensions
| Name | Floor | Size | Description |
|---|---|---|---|
| Living | Main | 21 x 18 | engineered floor, slider to covered deck, bay window |
| Dining | Main | 13 x 12 | tile floor, open to kitchen, great light fixture |
| Kitchen | Main | 12 x 13 | tile floor, tile backsplash, granite, 5 x 6 pantry |
| Laundry | Main | 6 x 9 | tile floor, ironing board, cabinets |
| Master | Main | 12 x 12 | carpet, bay window w/ seat, 6 x 10 WIC |
| 3/4 Bath | Main | 6 x 8 | tile floor, tile shower, dbl vanity, granite |
| Bedroom | Main | 11 x 13 | carpet, dbl closet, CF |
| Full Bath | Main | 8 x 5 | tub/shower combo, tile floor |
| Family | Basement | 18 x 19 | LVP, painted ceiling, electric FP, dry bar |
| Full Bath | Basement | 9 x 5 | tub/shower combo, tile floor |
| Bedroom | Basement | 12 x 11 | carpet, dbl closet, egress |
| Bedroom | Basement | 13 x 13 | carpet, egress, 7 x 9 WIC |
MLS Information
| Above Grade Square Feet | 1678 |
| Acceptable Financing | Cash,Conventional |
| Air Conditioner Type | Central |
| Basement | Finished,Full,Poured |
| Below Grade Square Feet | 1644 |
| Below Grade Finished Square Feet | 1250 |
| Below Grade Unfinished Square Feet | 394 |
| Contingency Type | Property Purchase |
| County | Union |
| Driveway | Concrete |
| Elementary School | Dakota Valley |
| Exterior | Combination |
| Fireplace Fuel | Electric |
| Fireplaces | 1 |
| Flood Insurance | Unverified |
| Fuel | Natural Gas |
| Garage Square Feet | 1044 |
| Garage Type | Attached,Tandem,Triple |
| Heat Type | Forced Air |
| High School | Dakota Valley |
| Included | all kitchen appliances, water softener, R/O system, 2 garage door openers, window treatments, all wooden shelves in garage |
| Legal Description | LOT 42 OF TR 3 RIVER VALLEY ADD N SIOUX CITY |
| Lot Size Dimensions | 11,010 |
| Main Square Feet | 1678 |
| Middle School | Dakota Valley |
| Ownership | Single Family |
| Possession | neg |
| Property Features | Fenced Yard,Landscaping,Lawn Sprinkler System,Level Lot |
| Rented | No |
| Roof Type | Shingle |
| Sewer Type | City |
| Tax Year | 2023 |
| Water Type | City |
| Water Softener | Included |
MLS#: 824658; Listing Provided Courtesy of Century 21 ProLink (712-224-2300) via Northwest Iowa Regional Board of REALTORS. The information being provided is for the consumer's personal, non-commercial use and may not be used for any purpose other than to identify prospective properties consumer may be interested in purchasing.












































































