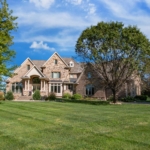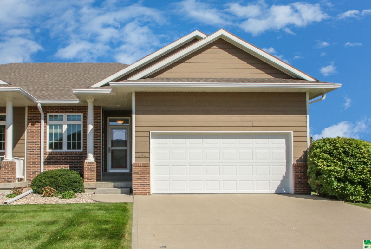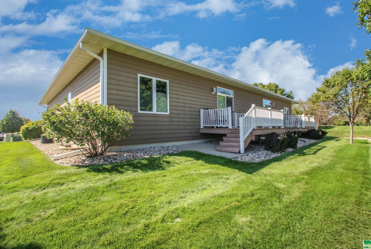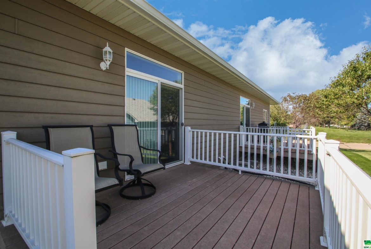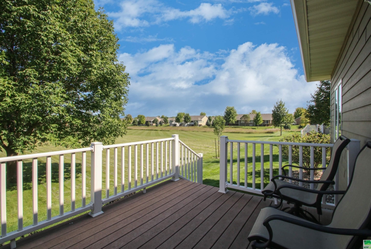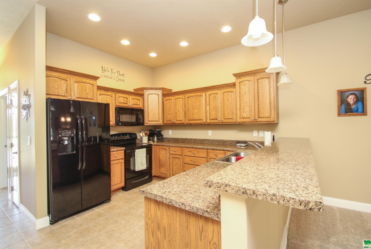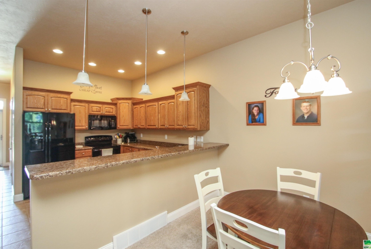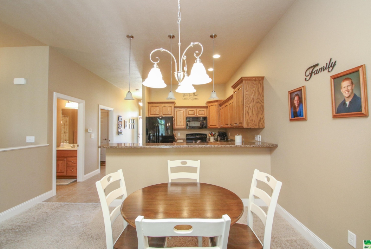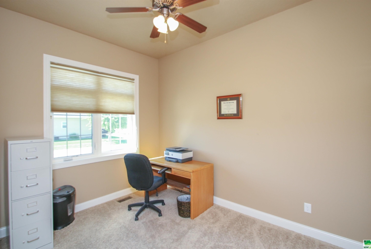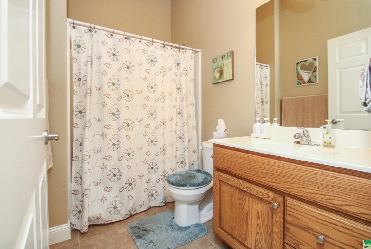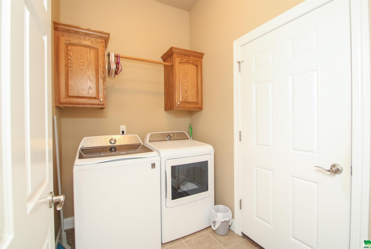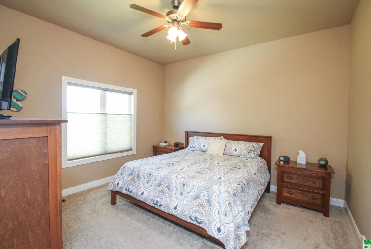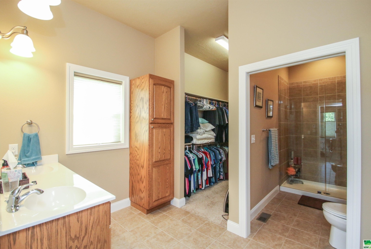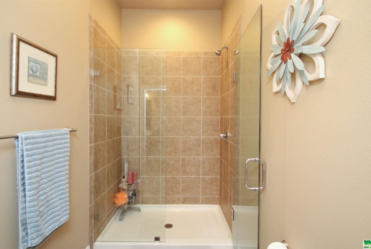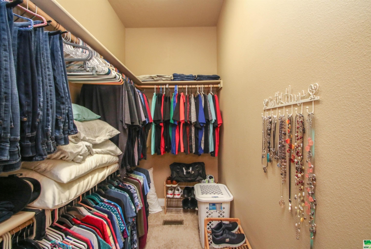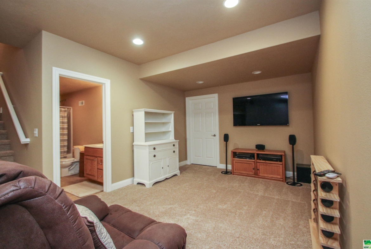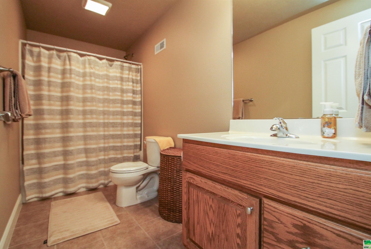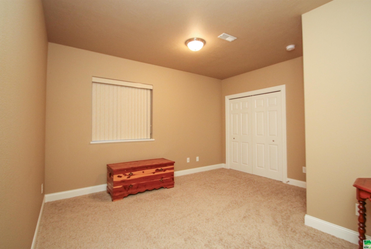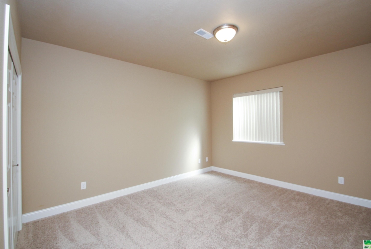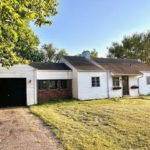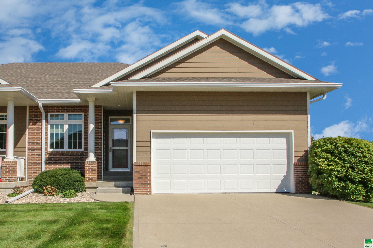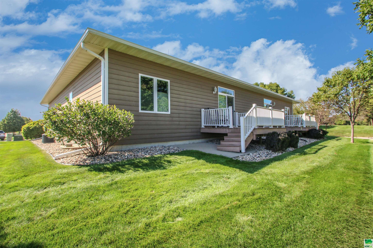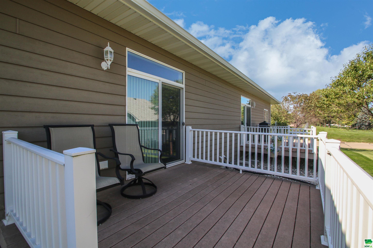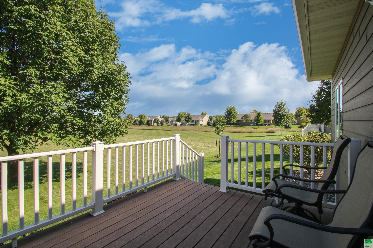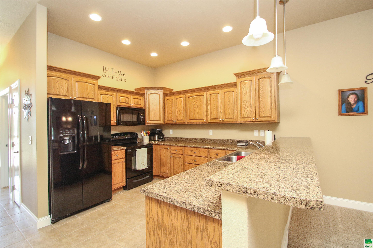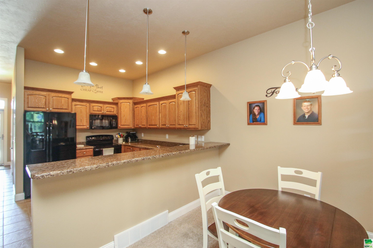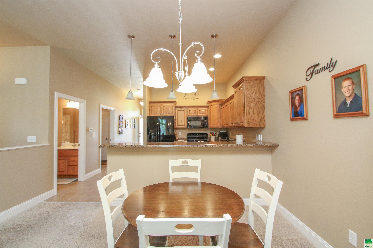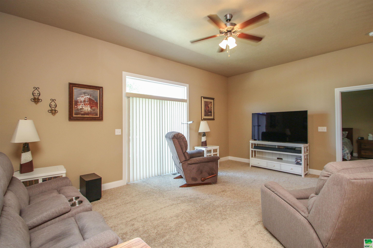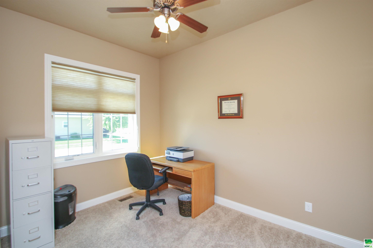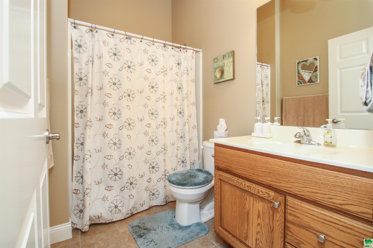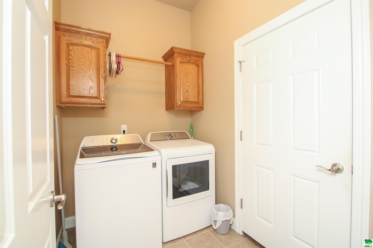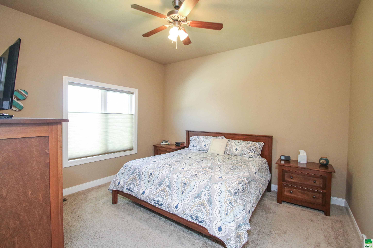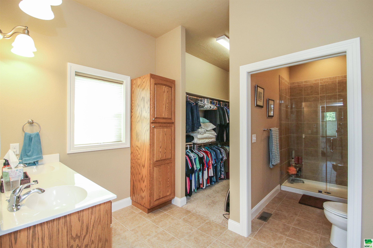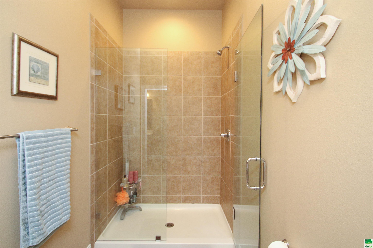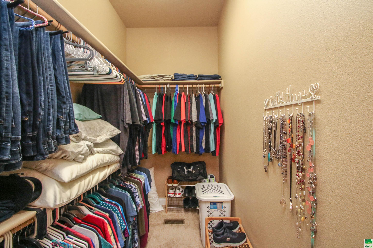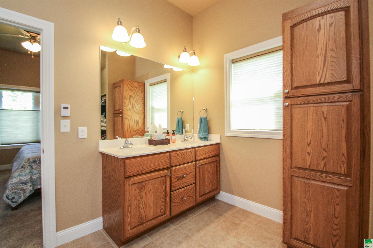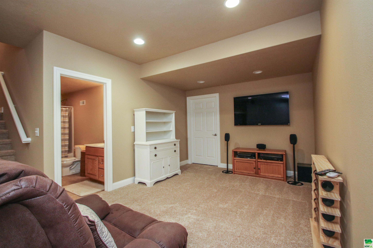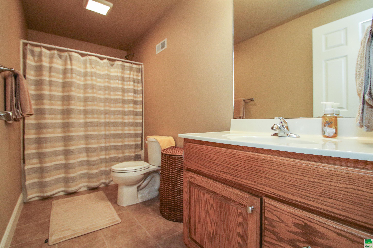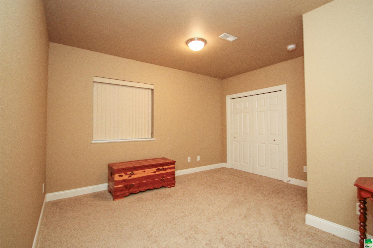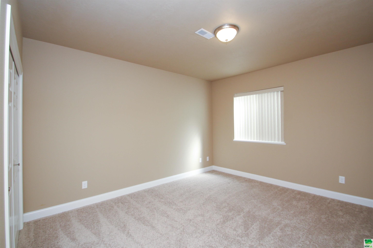Details
$359,900
Residential
- Property ID: 826132
- Total Sq. Ft.: 2141 Sq Ft
- Acres: 0.1 Acres
- Bedrooms: 4
- Bathrooms: 3
- Year Built: 2010
- Property Status: For Sale
- Style: Ranch
- Taxes: $5099
- Garage Type: Attached,Multiple
- Garage Spaces: 2
Description
Discover a new level of comfort and convenience at this Townhome in the Prairie of Dakota Dunes. This Townhome offers a carefree lifestyle to its owner, thanks to an HOA who manages exterior maintenance, lawn care, and snow removal. Stepping inside you’ll experience a functional design with tile floor gracing the entry kitchen & main floor laundry room. The home features 10-foot ceilings throughout the main floor. The heart of the home features an expansive open concept where the kitchen seamlessly flows into the dining and living areas, perfect for both everyday living and entertaining. Off the great room is a sliding door to a composite deck. All kitchen appliances stay as well as washer and dryer, truly a turn key property. Retreat to your master suite with an en suite bath featuring double sink vanity, tile walk in shower, and a generous walk-in closet. Down the stairs you’ll find a finished basement, equipped with 2 more bedrooms, 1 full bath, a nice family room, and great storage areas! Come check it out!
Room Dimensions
| Name | Floor | Size | Description |
|---|---|---|---|
| Kitchen | Main | 9x11 | Breakfast bar & all appliances stay |
| Dining | Main | 9x9 | Breakfast bar and eat in dining. |
| Living | Main | 20x13 | Slider to deck, open to dining and kitchen. 10 ft ceiling |
| Master | Main | 13x13 | Master with en suite bath and walk in closet. |
| 3/4 Bath | Main | 10x16 | Master-2 sink vanity, linen cabinet, tile shower & 8x5 WIC. |
| Bedroom | Main | 9x12 | 2nd main floor bedroom. Could be a nice office. |
| Full Bath | Main | 8x5 | Main floor hall bath. Tub/shower combo. |
| Laundry | Main | 7x5 | Convenient main floor laundry |
| Family | Basement | 10x19 | Nice extra family room. Tv, cabinet, and speakers stay. |
| Bedroom | Basement | 13x13 | Egress window, full closet, and nice size room. |
| Bedroom | Basement | 13x13 | Egress window, full closet, and nice size room. |
| Full Bath | Basement | 11x4 | 1 sink vanity with tub shower surround. |
MLS Information
| Above Grade Square Feet | 1316 |
| Acceptable Financing | Cash,Conventional |
| Air Conditioner Type | Central |
| Association Fee | 200 |
| Basement | Finished |
| Below Grade Square Feet | 1316 |
| Below Grade Finished Square Feet | 825 |
| Below Grade Unfinished Square Feet | 491 |
| Contingency Type | None |
| County | Union |
| Driveway | Concrete |
| Elementary School | Dakota Valley |
| Exterior | Combination |
| Flood Insurance | Not Required |
| Fuel | Electric,Natural Gas |
| Garage Square Feet | 474 |
| Garage Type | Attached,Multiple |
| Heat Type | Forced Air |
| High School | Dakota Valley |
| Included | All kitchen appliances, washer, dryer, owned water softener, blinds, tv / speakers in the basement family room, & storage shelves in storage room. |
| Legal Description | LOT 15 PRAIRIE 12TH ADD DAK DUNES (.108A |
| Main Square Feet | 1316 |
| Middle School | Dakota Valley |
| Ownership | Townhouse |
| Rented | No |
| Roof Type | Shingle |
| Sewer Type | City |
| Tax Year | 2023 |
| Water Type | City |
| Water Softener | Included |
MLS#: 826132; Listing Provided Courtesy of Century 21 ProLink (712-224-2300) via Northwest Iowa Regional Board of REALTORS. The information being provided is for the consumer's personal, non-commercial use and may not be used for any purpose other than to identify prospective properties consumer may be interested in purchasing.
