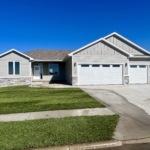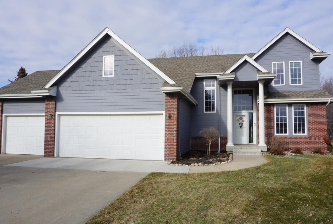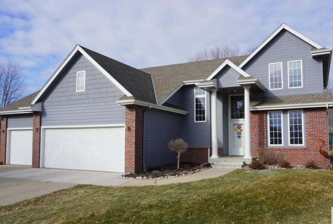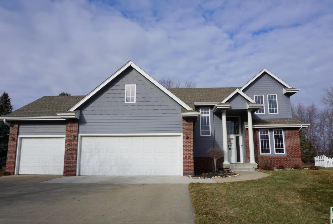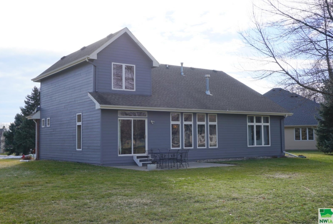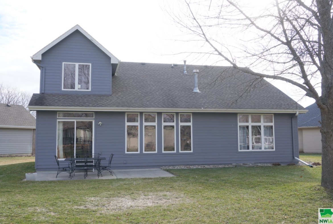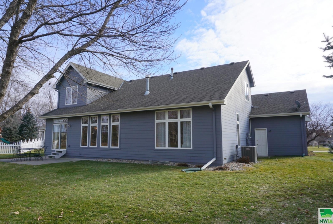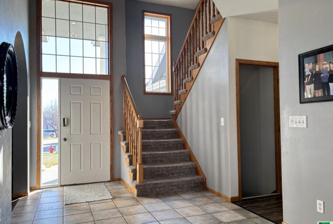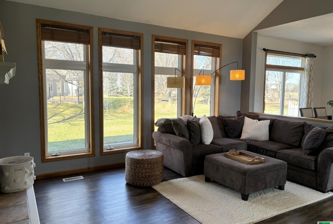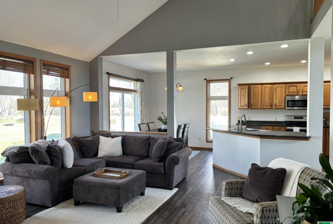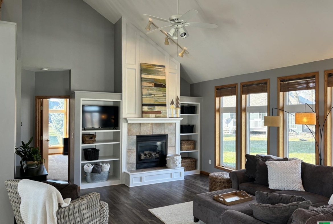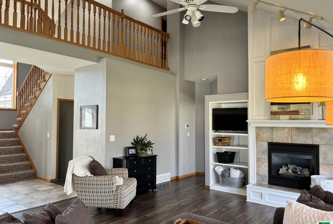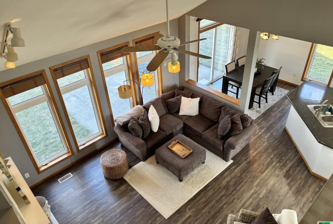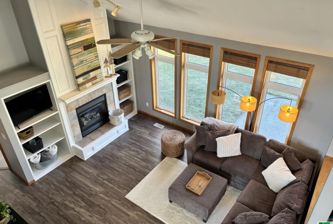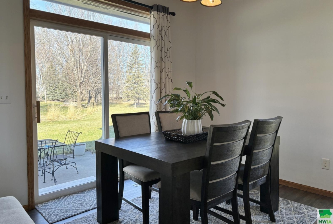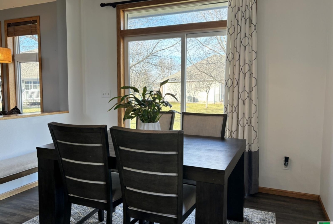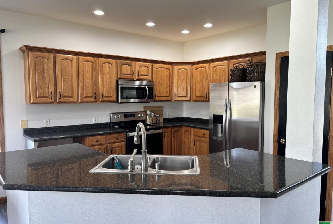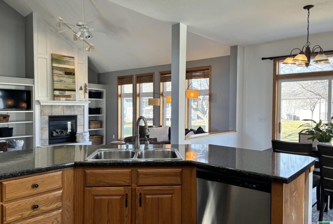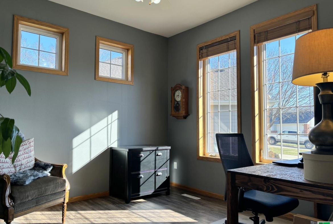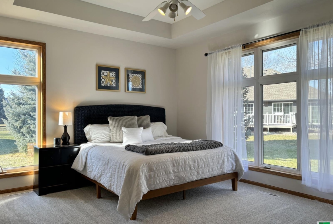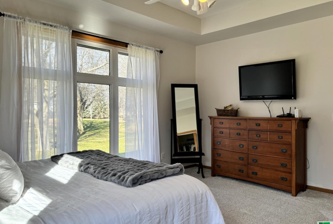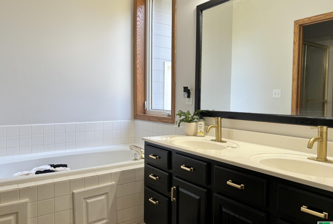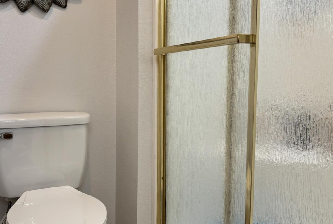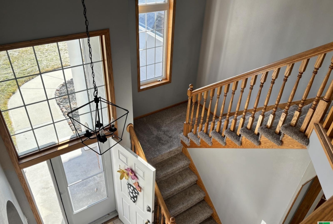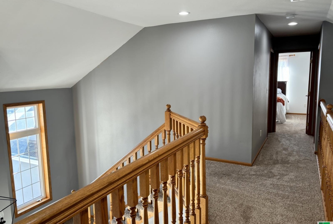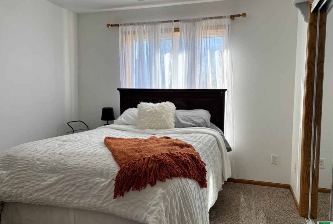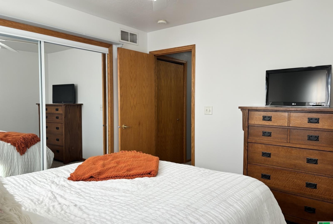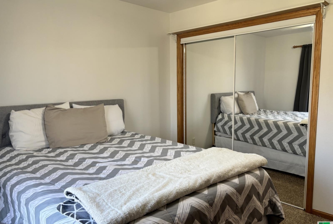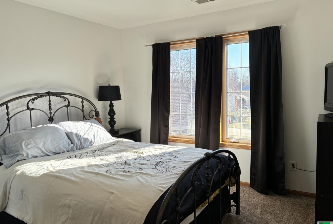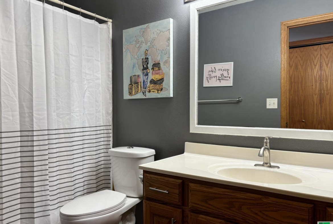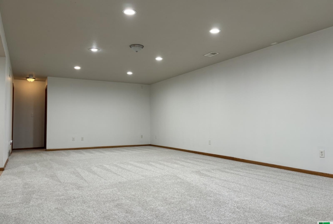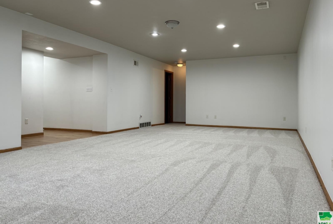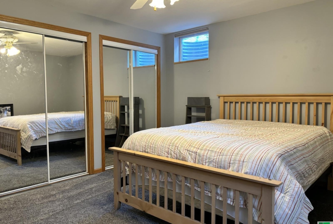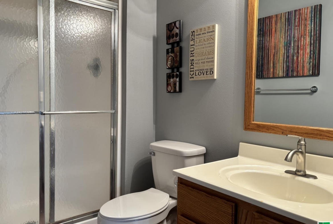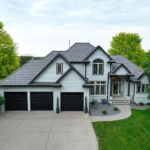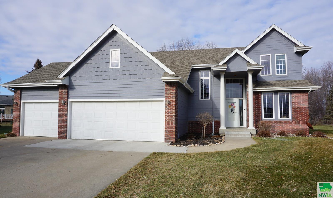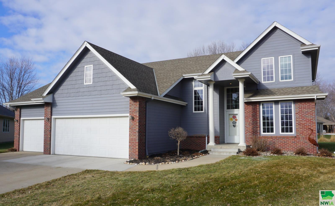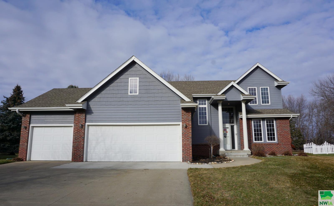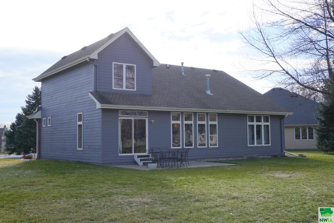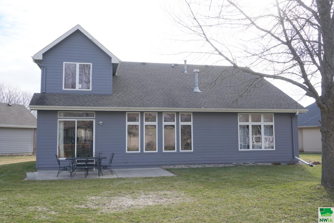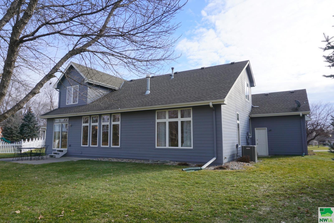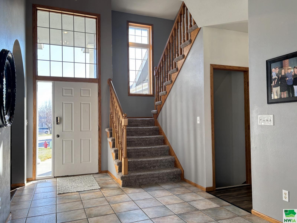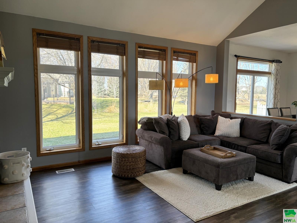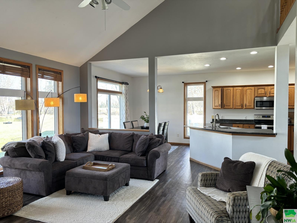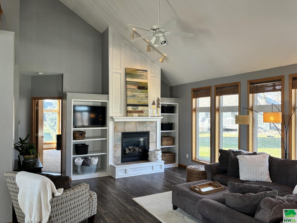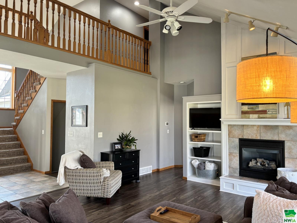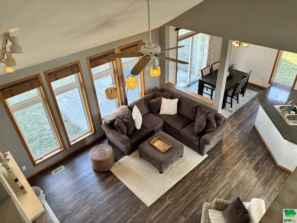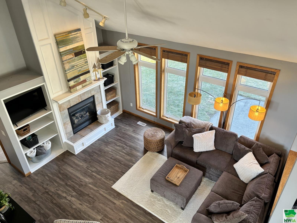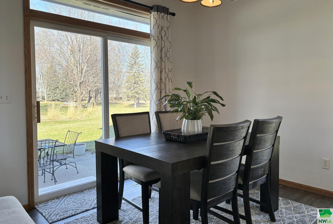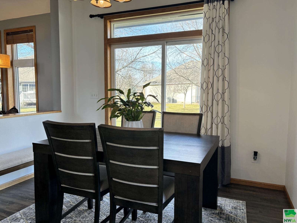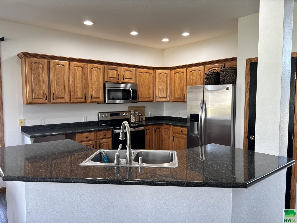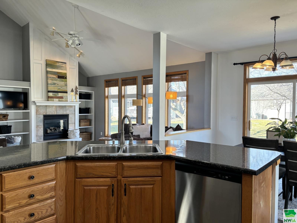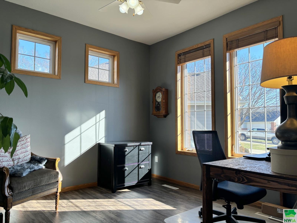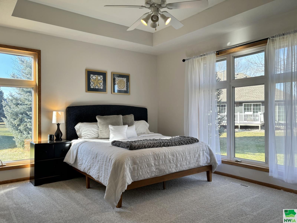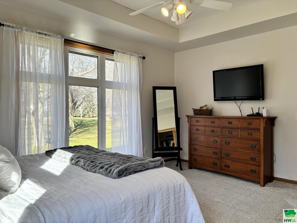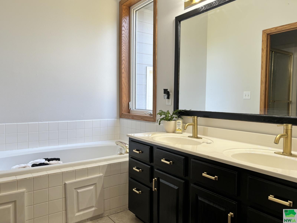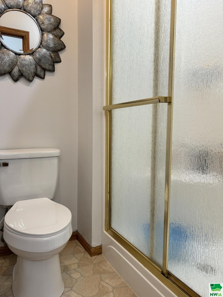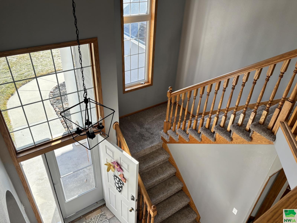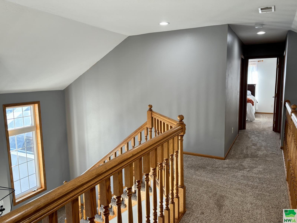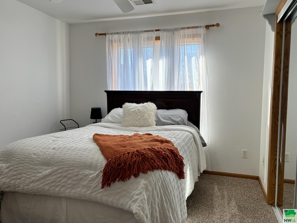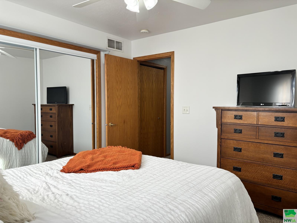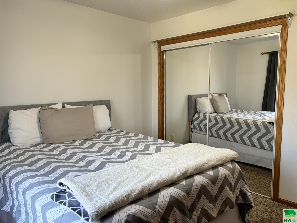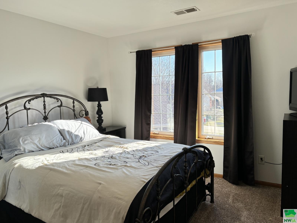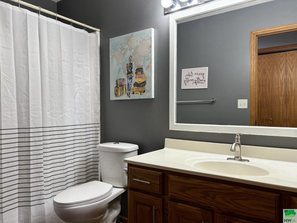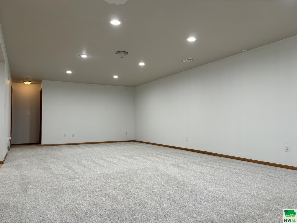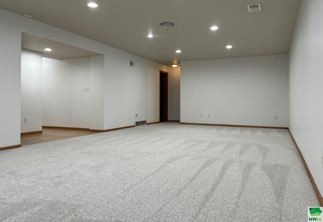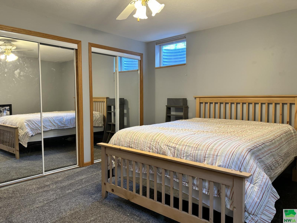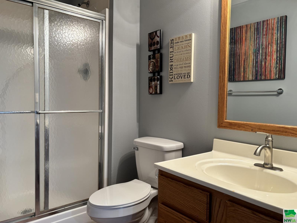Details
$421,000
Residential
- Property ID: 823649
- Total Sq. Ft.: 3439 Sq Ft
- Acres: 0.23 Acres
- Bedrooms: 5
- Bathrooms: 3.5
- Year Built: 1999
- Property Status: For Sale
- Style: 1 1/2 Story
- Taxes: $6282
- Garage Type: Attached,Triple
- Garage Spaces: 3
Description
Great location (and seller can attest to even GREATER neighbors) at the end of the cul de sac on the north edge of the Meadows in Dakota Dunes. Spacious and airy, this 1.5 story home built by D & D Construction boasts 5 legal bedrooms, 3.5 baths, a large master suite, open living area, main floor and basement laundry facilities, a 3 car garage and over 3400 square feet of finish. Another plus, all bedrooms have very sizeable closets. The entry foyer leads to a generously sized living room (newer LVT) with 2 story height, and an open kitchen and dining space. To the right of the entry is the formal dining room, currently used as a home office. Main floor master with 5×9 walk in closet, connected bath with dual vanity, spa tub and toilet/shower room. A half bath and laundry room complete the main level. Upstairs are 3 bedrooms and a full bath, accessed by a connecting walk way which overlooks the foyer and living area. Downstairs is a nicely sized family room with new carpeting, 5th bedroom with full egress and a 3/4 bath. Two large storage areas are located in the lower level as well. Newer water heater, water softener included, and HVAC new in 2019. Kitchen appliances and W/D included. Great curb appeal, great home, great price!
Room Dimensions
| Name | Floor | Size | Description |
|---|---|---|---|
| Living | Main | 16x16 | 2 story, open concept, newer LVT |
| Dining | Main | 11x11 | LVT, currently used as home office |
| Kitchen | Main | 13x12 | Island, oak cabinets, appliances included |
| Dining | Main | 10x11 | Open to living room and kitchen, sliders to patio |
| Master | Main | 13x16 | Tray ceiling, 5x9 WIC, master bath |
| Full Bath | Main | 8x6 | Dual vanity, spa tub +5x5 toilet/shower room |
| Half Bath | Main | 3x8 | |
| Laundry | Main | 6x6 | Also laundry facilities in lower level |
| Bedroom | Second | 11x10 | Carpeting |
| Bedroom | Second | 12x10 | Carpeting, ceiling fan |
| Bedroom | Second | 12x10 | Carpeting, ceiling fan |
| Full Bath | Second | 5x10 | Tub/shower combo |
| Family | Basement | 15x31 | New carpeting |
| Bedroom | Basement | 13x12 | Concrete floor w/area rug, 2 large closets |
| 3/4 Bath | Basement | 8x5 | LVT, currently used as home office |
MLS Information
| Above Grade Square Feet | 2439 |
| Acceptable Financing | Cash,Conventional,FHA,VA |
| Air Conditioner Type | Central |
| Association Fee | 90 |
| Basement | Full,Partially Finished |
| Below Grade Square Feet | 1556 |
| Below Grade Finished Square Feet | 1000 |
| Below Grade Unfinished Square Feet | 556 |
| Contingency Type | None |
| County | Union |
| Driveway | Concrete |
| Elementary School | Dakota Valley |
| Exterior | Combination |
| Fireplace Fuel | Gas |
| Fireplaces | 1 |
| Flood Insurance | Not Required |
| Fuel | Natural Gas |
| Garage Square Feet | 792 |
| Garage Type | Attached,Triple |
| Heat Type | Forced Air |
| High School | Dakota Valley |
| Included | Kitchen appliances, W/D, window treatments. |
| Legal Description | Lot 4 Meadows 4th ADD in Dakota Dunes (.235A) |
| Lot Size Dimensions | 10019 |
| Main Square Feet | 1556 |
| Middle School | Dakota Valley |
| Ownership | Single Family |
| Possession | Close |
| Property Features | Cul-De-Sac,Landscaping,Lawn Sprinkler System,Level Lot,Trees |
| Rented | No |
| Roof Type | Shingle |
| Sewer Type | City |
| Tax Year | 2023 |
| Water Type | City |
| Water Softener | Included |
MLS#: 823649; Listing Provided Courtesy of Century 21 ProLink (712-224-2300) via Northwest Iowa Regional Board of REALTORS. The information being provided is for the consumer's personal, non-commercial use and may not be used for any purpose other than to identify prospective properties consumer may be interested in purchasing.
