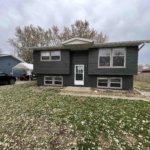Details
$425,000
Residential
- Property ID: 824206
- Total Sq. Ft.: 2856 Sq Ft
- Acres: 1.04 Acres
- Bedrooms: 4
- Bathrooms: 2.75
- Year Built: 2006
- Property Status: For Sale
- Style: Multi-Level 4+
- Taxes: $3970
- Garage Type: Attached,Triple
- Garage Spaces: 3
Description
Immediate possession, just in time for school!! Enjoy acreage living and gated community of Wynstone. Loads of updates: 2023 new primary suite bath, new paint/carpet in garden level, 2023 HVAC, 2022 wtr htr, underground pet fence. Features bright & spacious kitchen with breakfast bar, hardwoods open to versatile dining area and hearth room with heartwarming gas fireplace overlooking the bright airy living room with dramatic vaulted ceiling. The primary suite has vaulted ceiling has large walk-in closet and new bath w/ tile shower, dbl vanity & large linen closet. There is another full bath and bedroom on this level. Large relaxing deck w/ sliders from kitchen area, overlooking the well landscaped & sprinkled yard w/ underground pet fence. The completely finished garden level has a spacious family room with daylight windows and 2023 carpet, 2 large bedrooms with daylight windows, and laundry room w/ sink and cabinetry. There is an oversized heated 3 car garage and all sits on a peaceful 1.04 acre cul-de-sac lot. (2 parcels)
Room Dimensions
| Name | Floor | Size | Description |
|---|---|---|---|
| Living | Main | 13 x 15 | Dramatic 2 story, open to foyer, large window w view |
| Kitchen | Second | 11x23 | Eat-in, w/breakfast bar, open to hearthroom, hardwoods |
| Family | Second | 10x15 | Hearthroom, gas fireplace, overlooks main floor living room |
| Bedroom | Second | 14x17 | primary suite w/ walk-in closet, new 3/4 bath, vltd clng |
| 3/4 Bath | Main | 8x10 | primary suite new tile shower, dbl vanity and linen closet |
| Bedroom | Second | 10x14 | ceiling fan and large double closet |
| Full Bath | Second | 6x8 | tile, linen closet |
| Family | Basement | 20x21 | + entry area 11x11, large with daylight windows, new carpet |
| Bedroom | Basement | 12.5x14 | nice size, daylight window, large closet & new carpet |
| 3/4 Bath | Basement | 8x8 | dbl vanity, linen closet, tile |
| Bedroom | Basement | 12.5x14 | nice size, daylight window, large closet, new carpet |
| Laundry | Basement | 7x9 | cabinets, sink, tile, handy location |
| Other | Basement | 13x15 | storage/mechanical - lower basement under main LR |
MLS Information
| Above Grade Square Feet | 1584 |
| Acceptable Financing | Cash,Conventional,FHA,VA |
| Air Conditioner Type | Central |
| Association Fee | 390 |
| Basement | Finished,Poured |
| Below Grade Square Feet | 1584 |
| Below Grade Finished Square Feet | 1272 |
| Below Grade Unfinished Square Feet | 312 |
| Contingency Type | None |
| County | Union |
| Driveway | Concrete |
| Elementary School | Dakota Valley |
| Exterior | Combination,Hardboard,Stone |
| Fireplace Fuel | Gas |
| Fireplaces | 1 |
| Flood Insurance | Not Required |
| Fuel | Natural Gas |
| Garage Square Feet | 836 |
| Garage Type | Attached,Triple |
| Heat Type | Forced Air |
| High School | Dakota Valley |
| Included | window treatments, kitchen appliances, water softener, play structure |
| Legal Description | Lot 64 Wynstone 9th Addn Phase 2 (.74a) + (.30a) Parcel: 17.WS2.09.164D & 17.WS2.09.164E Total acreage 1.04 acres |
| Lot Size Dimensions | 45302 |
| Main Square Feet | 1584 |
| Middle School | Dakota Valley |
| Ownership | Single Family |
| Possession | 60 |
| Property Features | Cul-De-Sac,Landscaping,Lawn Sprinkler System,Level Lot,Trees,Pet Fence |
| Rented | No |
| Roof Type | Shingle |
| Sewer Type | Septic |
| Tax Year | 2024 |
| Water Type | Rural Water |
| Water Softener | Hook-up,Included |
| Zoning | RS |
MLS#: 824206; Listing Provided Courtesy of Dunes Realty, LLC (605-422-1413) via Northwest Iowa Regional Board of REALTORS. The information being provided is for the consumer's personal, non-commercial use and may not be used for any purpose other than to identify prospective properties consumer may be interested in purchasing.








































































































