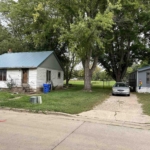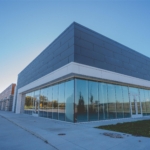Details
$615,000
Residential
- Property ID: 822563
- Total Sq. Ft.: 2728 Sq Ft
- Acres: 0.1 Acres
- Bedrooms: 4
- Bathrooms: 3.5
- Year Built: 2011
- Property Status: For Sale
- Style: 2 Story
- Taxes: $7090
- Garage Type: Attached
- Garage Spaces: 2
Description
Waterfront w/ Million Dollar view!! Fantastic one owner 2 story 4 bedroom, 3.5 bath townhouse on McCook Lake with unimpeded majestic views of the lake!! Well maintained and lots of upgrades & updates: 2022 shingles, cement decks/pergolas, main floor concrete deck has remote control screens for screened in porch!! There is updated LVP flooring on 1st & 2nd floors, blackout blinds in DR and granite tops throughout. Home includes walkout finished basement w/ huge lower level covered patio! Main floor living room has stone trimmed gas log fireplace and live edge mantle, double sliders to amazing covered outdoor living space. Kitchen has large walk in pantry, LVP floor, granite counter tops, breakfast bar and custom cabinets. Spacious 2nd level primary suite has private concrete deck, LVP flooring, large walk in closet, private bath w/ whirlpool tub and double vanity with granite counter top. Laundry conveniently located on 2nd floor, with utility sink and added cabinetry, and two more bedrooms. The lower Spacious family room down walks out to oversized patio. 4th bedroom & full bath. Boat dock is included & shared with neighbors, the lift is not included. Extra off street parking.
Room Dimensions
| Name | Floor | Size | Description |
|---|---|---|---|
| Living | Main | 25 x 14 | Gas fireplace, LVP, double sliders to deck overlooking lake. |
| Dining | Main | 11x12 | LVP, great view of lake, open to kitchen & LR |
| Kitchen | Main | 13x11 | Open, brkfst bar, granite tops, Large pantry, custom cabs. |
| Half Bath | Main | 6 x 5 | Pedestal sink, tile floor, off living room. |
| Bedroom | Second | 18 x 15 | LVP, wlk-in closet, bath, concrete deck w/view of lake. |
| Full Bath | Second | 15 x 10 | Primary, shower, whirlpool, tile floor, private water closet |
| Bedroom | Second | 13 x 12 | ceiling fan, double closet. |
| Bedroom | Second | 14 x 10 | double closet,ceiling fan. |
| Full Bath | Second | 11 x 5 | Tile floor, granite counter top, tub surround and shower. |
| Laundry | Second | 8 x 7 | How handy! Right by bedrooms, tile, and washing sink. |
| Family | Basement | 24 x 14 | Walk out basement w/slider to patio, Spacious family room |
| Bedroom | Basement | 15 x 9 | Full daylight window,ceiling fan and double closet. |
| Full Bath | Basement | 8 x 5 | Tile floor,granite counter top,tub surround and shower. |
MLS Information
| Above Grade Square Feet | 1998 |
| Acceptable Financing | Cash,Conventional,FHA,VA |
| Air Conditioner Type | Central |
| Basement | Finished,Walkout |
| Below Grade Square Feet | 999 |
| Below Grade Finished Square Feet | 730 |
| Below Grade Unfinished Square Feet | 269 |
| Contingency Type | Property Purchase |
| County | Union |
| Driveway | Concrete |
| Elementary School | Dakota Valley |
| Exterior | Combination |
| Fireplace Fuel | Gas |
| Fireplaces | 1 |
| Flood Insurance | Not Required |
| Fuel | Natural Gas |
| Garage Square Feet | 483 |
| Garage Type | Attached |
| Heat Type | Forced Air |
| High School | Dakota Valley |
| Included | Fridge, stove, microwave, dw, all window treatments, wtr softener, 1/2 dock, garage hanging storage, Kayak/canoes |
| Legal Description | Lot 11B of 9 & 10 Frisbies 1st Addn, NSC, SD |
| Lot Size Dimensions | 4523 |
| Main Square Feet | 999 |
| Middle School | Dakota Valley |
| Ownership | Townhouse |
| Possession | neg |
| Property Features | Landscaping,Retaining Wall,Waterfront |
| Rented | No |
| Roof Type | Shingle |
| Sewer Type | City |
| Tax Year | 2022 |
| Water Type | City |
| Water Softener | Hook-up,Included |
MLS#: 822563; Listing Provided Courtesy of Dunes Realty, LLC (605-422-1413) via Northwest Iowa Regional Board of REALTORS. The information being provided is for the consumer's personal, non-commercial use and may not be used for any purpose other than to identify prospective properties consumer may be interested in purchasing.







































































































