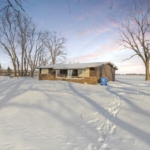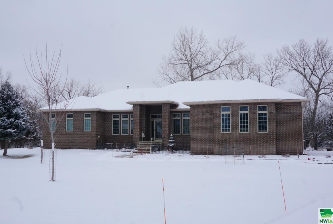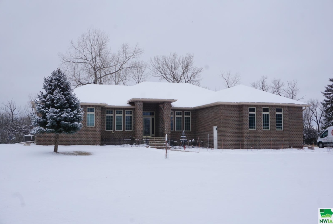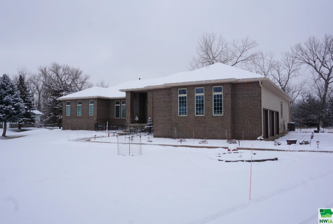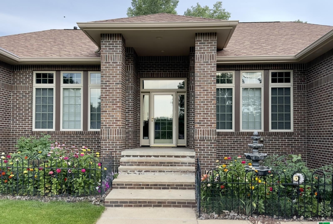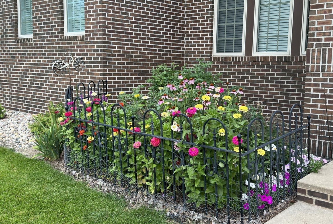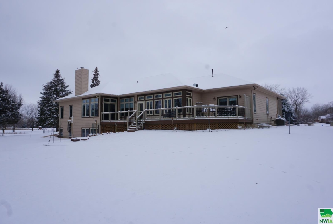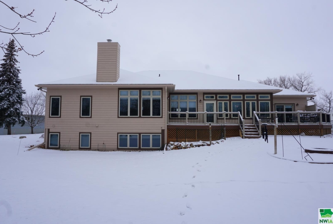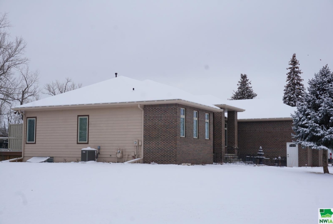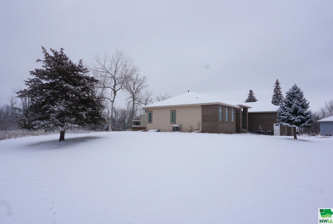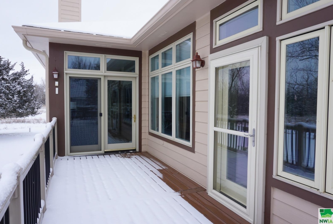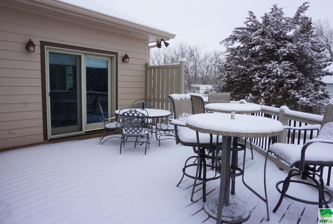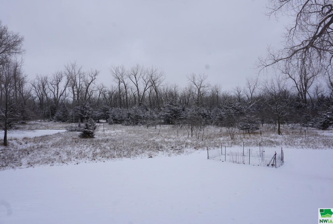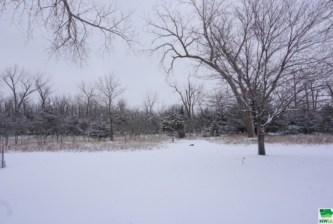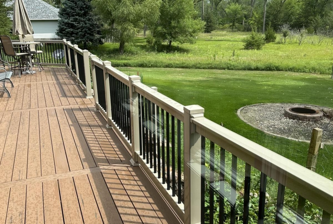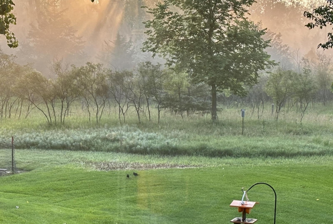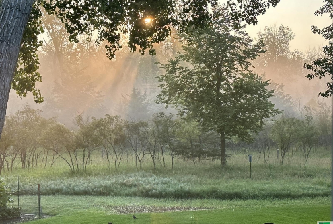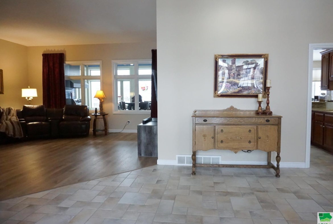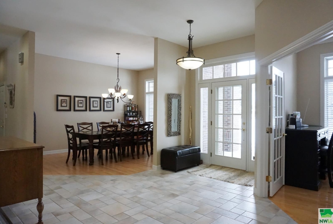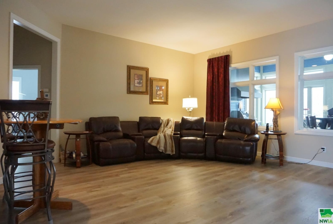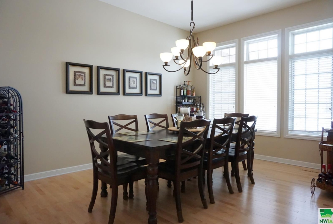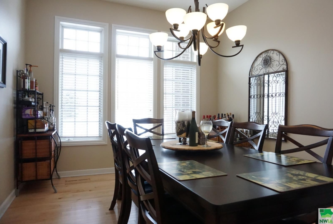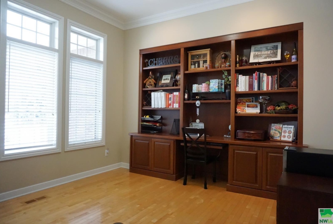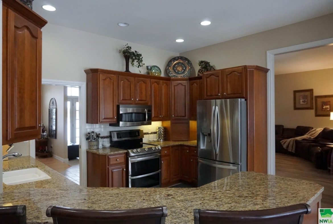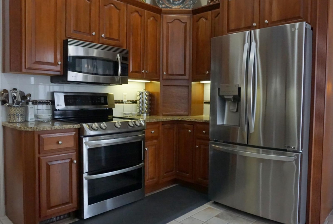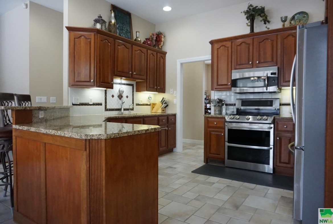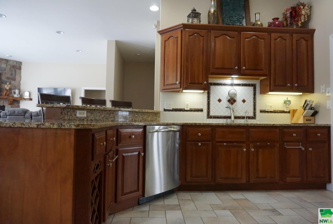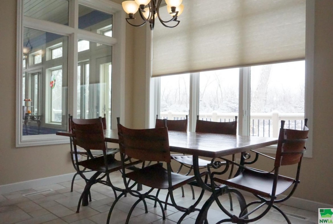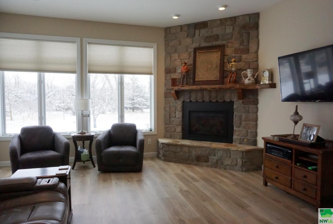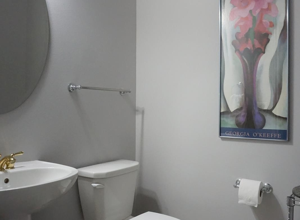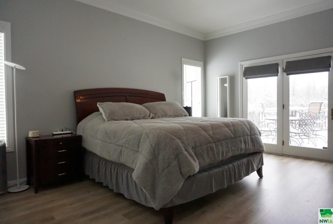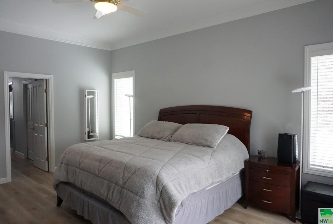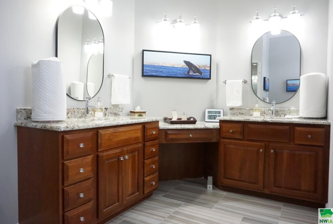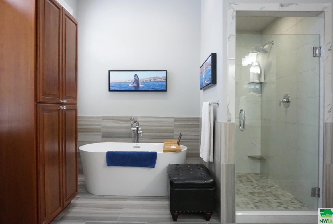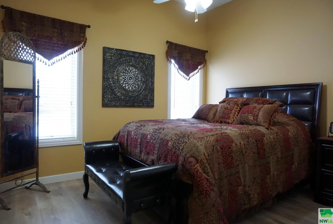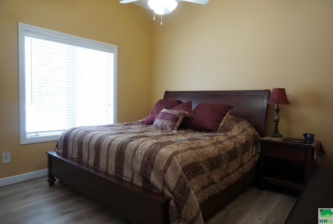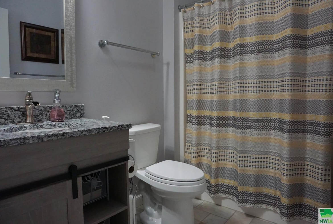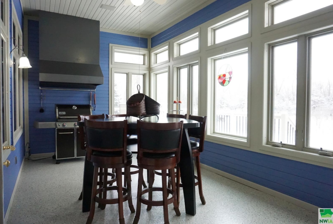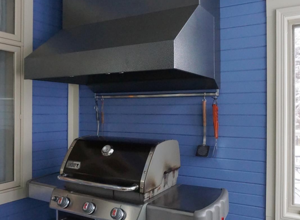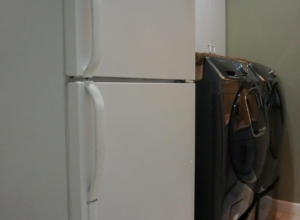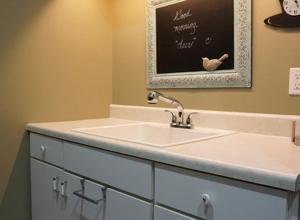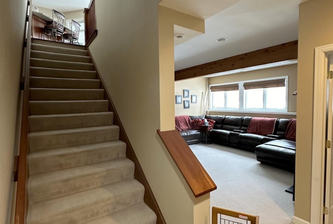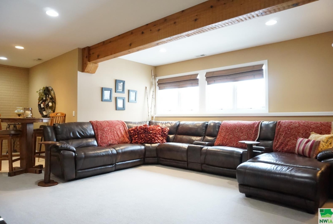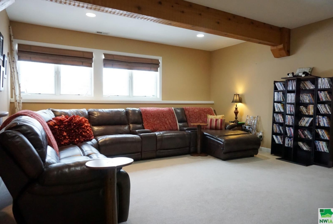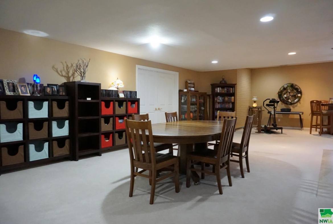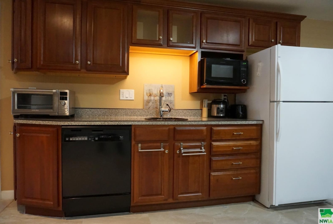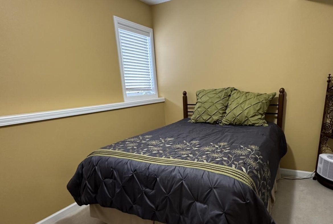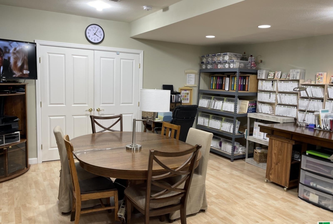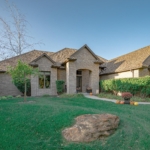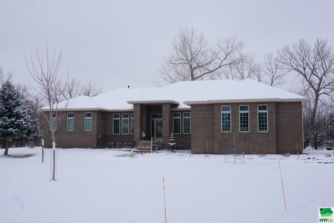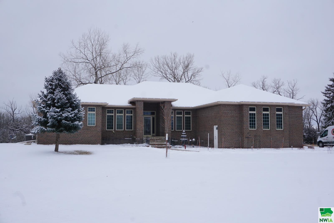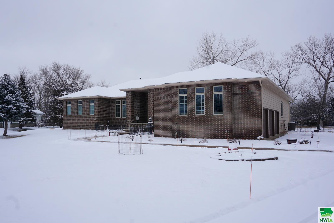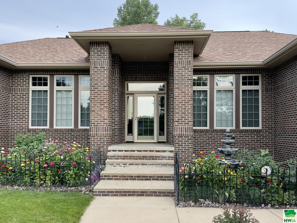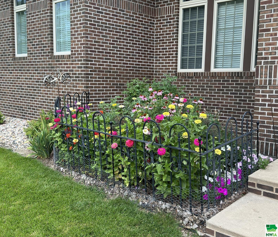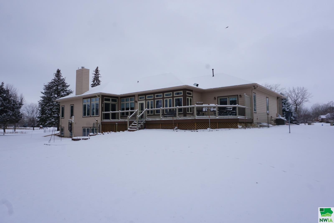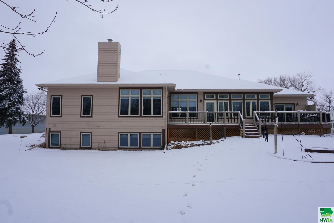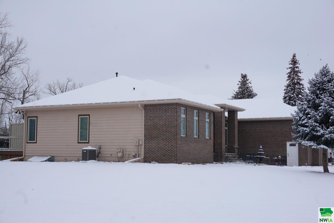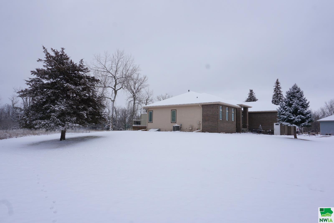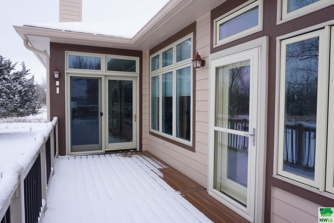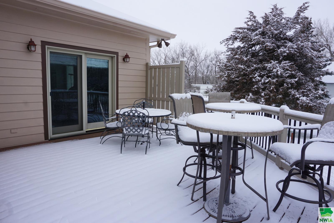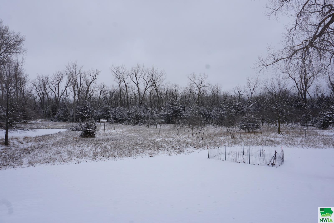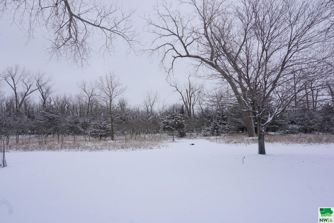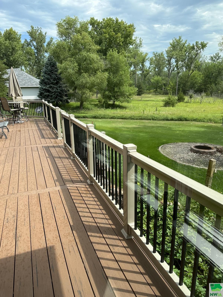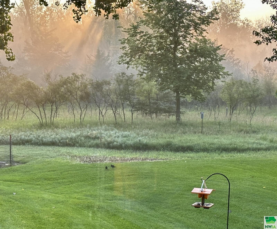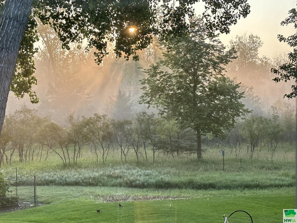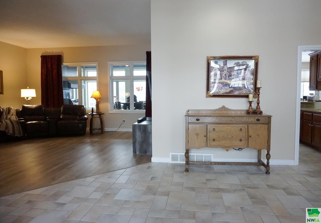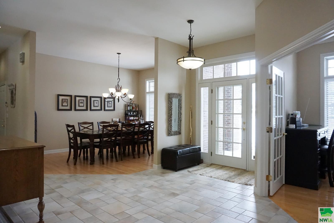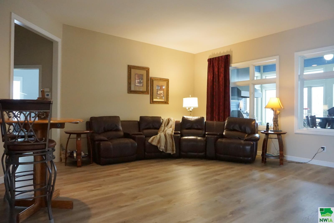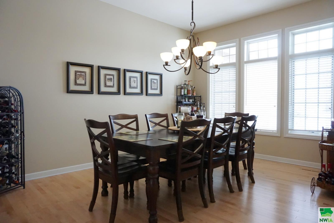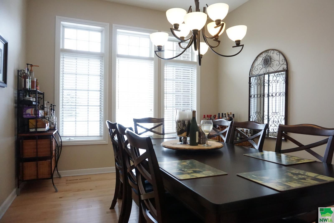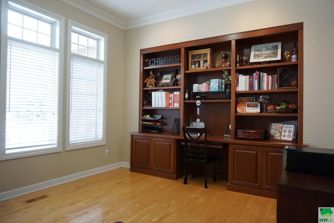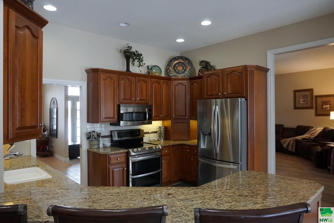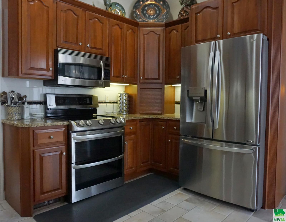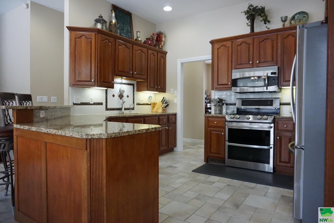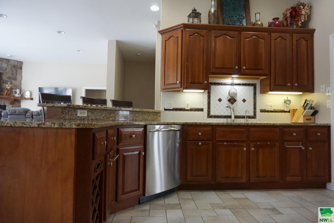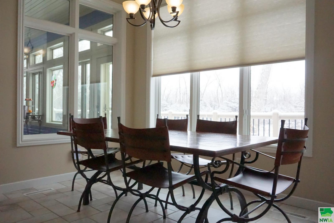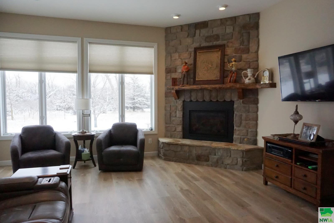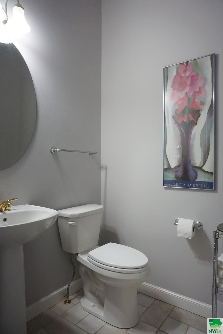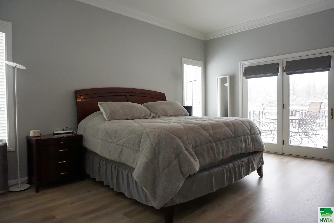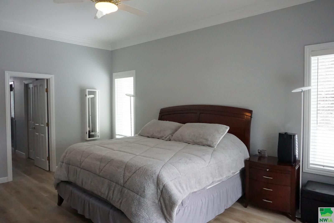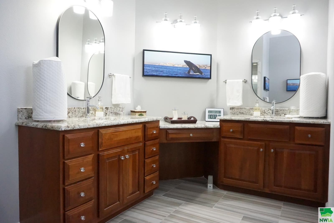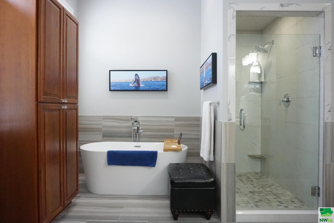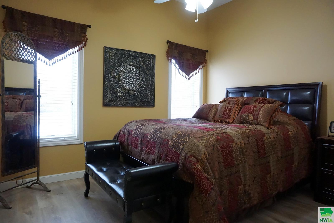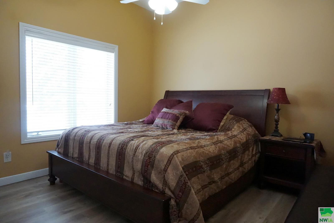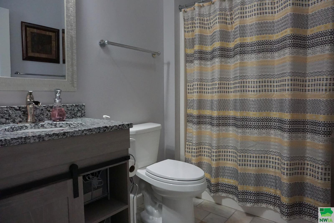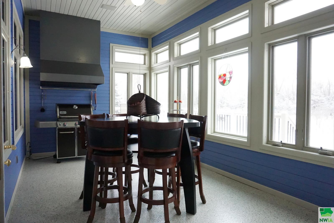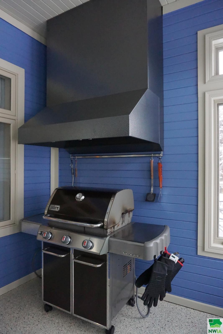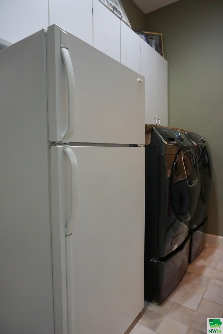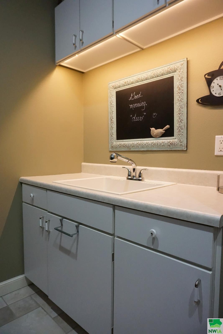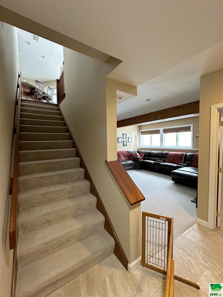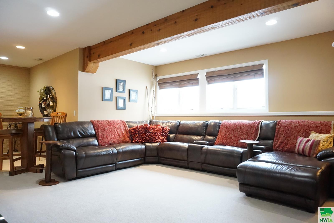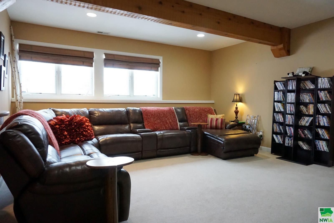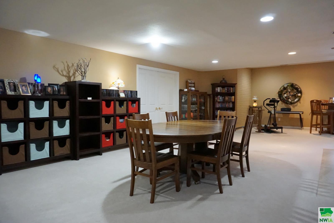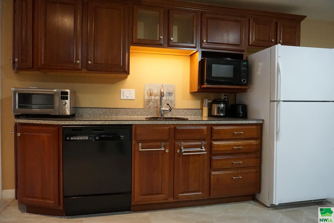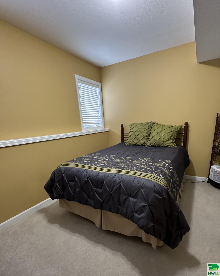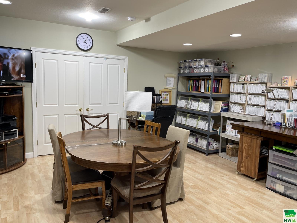Details
$710,000
Residential
- Property ID: 823694
- Total Sq. Ft.: 5335 Sq Ft
- Acres: 1.46 Acres
- Bedrooms: 5
- Bathrooms: 3.5
- Year Built: 1998
- Property Status: For Sale
- Style: Ranch
- Taxes: $5531
- Garage Type: Attached,Triple
- Garage Spaces: 3
Description
Not only is this home beautiful, spacious, updated and well maintained, it has THE prime Wynstone location on a quiet cul de sac on 1.5 acres that backs to the Adams Nature Preserve. So, if you’re looking for move-in ready, above average finished square footage at a below average price, great views and privacy, you will find it at 405 Hiddenwood Hollow! Too much to detail in the space provided here (please see the document detailing updates and improvements) but here are some of the features of the home: ranch style with large entry foyer, open to living room (new LVT); formal dining room (new maple hardwood); office with maple hardwood, French doors and built in desk/cabinetry/shelving; kitchen with cherry cabinets, newer SS appliances and granite counters, breakfast bar all of which is open to a dining area and family room (new LVT, new gas fp) that affords gorgeous views of the yard/nature preserve/wildlife; large master bedroom (new LVT) with French door to new deck, two large walk in closets, remodeled master bath with cherry cabinets, dual vanities with granite, new walk in shower, new free standing soaking tub; two additional main floor bedrooms, full bath, half bath, main floor laundry with cabinetry and sink; an enclosed porch to enjoy outdoor living INdoors (high efficiency grill hood); expansive lower level with a flowing L-shaped family room and garden windows (wet bar with refrigerator, dishwasher and sink); two bedrooms (one is enormous) full bath, two storage/utility rooms with generous storage (built-in shelving); two HVAC systems, finished storage under stairs, Marathon water heater, water softener and R/O system included, battery backup sumps, radon mitigation system, 3 car side-load garage with Polysapartic flooring, and newer shingles/gutters. Heck, the sellers have even had the septic system pumped regularly, a testament to the extreme care this home has enjoyed! Whew! Prepare to be impressed! (Open enrollment to DV possible.)
Room Dimensions
| Name | Floor | Size | Description |
|---|---|---|---|
| Living | Main | 18x18 | Open to foyer and dining, LVT |
| Dining | Main | 15x12 | New maple hardwood, open to foyer, living room |
| Family | Main | 18x17 | New LVT, new gas fp with raised stone hearth, open to K |
| Kitchen | Main | 15x22 | Cherry cabinets, granite, newer SS appl, includes dinette |
| Den | Main | 12x13 | Maple flooring, French doors, built-ins |
| Master | Main | 18x14 | LVT, deck access, two WICs, remod. bath, W/I shower, soaker |
| Bedroom | Main | 12x10 | New LVT |
| Bedroom | Main | 12x10 | New LVT |
| Full Bath | Main | 7x9 | |
| Other | Main | 19x10 | Enclosed porch, deck access, grill hood |
| Family | Basement | 35x18 | Plus 16x17 (L-shaped), wet bar with refrigerator, sink, DW |
| Bedroom | Basement | 12x12 | Egress |
| Bedroom | Basement | 31x18 | Egress |
| Full Bath | Basement | 9x7 | |
| Laundry | Main | New maple hardwood, open to foyer, living room |
MLS Information
| Above Grade Square Feet | 3114 |
| Acceptable Financing | Cash,Conventional |
| Air Conditioner Type | 2 Central |
| Association Fee | 354 |
| Basement | Finished,Full |
| Below Grade Square Feet | 3114 |
| Below Grade Finished Square Feet | 2221 |
| Below Grade Unfinished Square Feet | 893 |
| Contingency Type | Property Purchase |
| County | Union |
| Driveway | Concrete |
| Elementary School | Elk Point |
| Exterior | Brick,Hardboard |
| Fireplace Fuel | Gas |
| Fireplaces | 1 |
| Flood Insurance | Not Required |
| Fuel | Natural Gas |
| Garage Square Feet | 722 |
| Garage Type | Attached,Triple |
| Heat Type | 2 Furnaces |
| High School | Elk Point |
| Included | Kitchen appliances, wet bar appliances, water softener, R/O system, window treatments, 3 wall mounted TVs |
| Legal Description | Lot 47 Wynstone 5th ADD Phase 1 (1.465A) |
| Lot Size Dimensions | 63598 |
| Main Square Feet | 3114 |
| Middle School | Elk Point |
| Ownership | Single Family |
| Possession | Close |
| Property Features | Cul-De-Sac,Landscaping,Lawn Sprinkler System,Level Lot,Trees,Acreage |
| Rented | No |
| Roof Type | Shingle |
| Sewer Type | Septic |
| Tax Year | 2022 |
| Water Type | Rural Water |
| Water Softener | Included |
MLS#: 823694; Listing Provided Courtesy of Century 21 ProLink (712-224-2300) via Northwest Iowa Regional Board of REALTORS. The information being provided is for the consumer's personal, non-commercial use and may not be used for any purpose other than to identify prospective properties consumer may be interested in purchasing.
