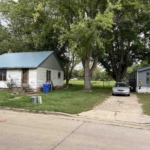Details
$749,000
Residential
- Property ID: 823666
- Total Sq. Ft.: 3958 Sq Ft
- Acres: 1.34 Acres
- Bedrooms: 4
- Bathrooms: 3.5
- Year Built: 1999
- Property Status: For Sale
- Style: 1 1/2 Story
- Taxes: $6652
- Garage Type: Attached,Triple
- Garage Spaces: 3
Description
Here is your chance to have your oasis in Wynstone! This 1.5 story home has 4 bedrooms, 3.5 bathrooms, a heated 3 car garage, a heated in-ground pool with pool house all sitting on a 1.34 acre lot on a cul de sac with the nature preserve behind. Enjoy watching the deer and eagles while you listen to the sound of the willow trees. Very welcoming first impression as you drive up. Exterior remodel in 2023 included paint, high impact shingles, cedar columns, and tree removal. The backyard is sure to please with the in ground heated saltwater pool with slide & diving board, hot tub, and the pool house with bunk area, kitchenette, half bath and seating area. Entering the front door is a foyer with 13 foot ceiling hardwood floor and chandelier. The hardwood floor continues in to the formal dining with french doors (or could be office). The living room has so many great features including the electric fireplace with statement surround and shelves, large windows overlooking the back yard, the 13 foot ceiling and gorgeous chandelier. The kitchen has a dining area with slider to the composite deck, hardwood floor, white cabinets, solid surface counters, SS appliances, (gas stove & double ovens) and a large pantry. Laundry room is nearby and has tile floor, closet and sink. Master bedroom is on main floor and has LVP, electric fireplace with statement surround, a chandelier, and 6×6 WIC with built ins. Master bathroom features heated floor, separate vanities, tile shower, jetted tub and a toilet room. A half bath with hardwood floor completes the main floor. Upstairs are 3 bedrooms, a shared full bathroom between 2 of them as well as hall access. The surprise up here is a theater room! This is where everyone will want to gather to watch movies or games. The lower level has more fun spaces with a family room, game table area, wet bar with seating area, a full bathroom, and a room for gym equipment/storage. New FAG/AC in 2023. Open enrollment available to Dakota Valley schools.
Room Dimensions
| Name | Floor | Size | Description |
|---|---|---|---|
| Dining | Main | 12 x 11 | Formal dining-could be office, French doors, hardwood floor |
| Living | Main | 21 x 15 | carpet, elec.FP, shelves, chandelier, lg windows, 13'ceiling |
| Kitchen | Main | 24 x 13 | dining area, hardwood floor, SS appl., pantry, white cabs |
| Laundry | Main | 9 x 7 | tile floor, closet, sink |
| Half Bath | Main | 4 x 4 | hardwood floor |
| Master | Main | 13 x 13 | LVP, elec.FP, w/surround, chandelier, pop up ceiling, 6x6WIC |
| Full Bath | Main | 12 x 11 | jetted tub,sep vanities,tile shower,heated floor,toilet room |
| Other | Second | 21 x 11 | theater room, carpet, vaulted ceiling, dbl closet |
| Bedroom | Second | 12 x 10 | carpet, vaulted ceiling, WIC |
| Full Bath | Second | 12 x 5 + 4 x 5 + 3 x 5 | between 2 BR plus hall access |
| Bedroom | Second | 15 x 12 | carpet, window seat, 5 x 4 WIC |
| Bedroom | Second | 11 x 11 | carpet, dbl closet |
| Family | Basement | 13 x 19 + 20 x 14 | carpet, fam rm plus game table area, daylight windows |
| Other | Basement | 24 x 12 | wet bar area w/ seating area, tile floor, dark cabs, granite |
| Full Bath | Basement | 7 x 10 | carpet, elec.FP, shelves, chandelier, lg windows, 13'ceiling |
MLS Information
| Above Grade Square Feet | 2648 |
| Acceptable Financing | Cash,Conventional |
| Air Conditioner Type | Central |
| Association Fee | 390 |
| Basement | Finished,Poured |
| Below Grade Square Feet | 1673 |
| Below Grade Finished Square Feet | 1310 |
| Below Grade Unfinished Square Feet | 363 |
| Contingency Type | Property Purchase |
| County | Union |
| Driveway | Concrete |
| Elementary School | Elk Point |
| Exterior | Combination |
| Fireplace Fuel | Electric |
| Fireplaces | 2 |
| Flood Insurance | Unverified |
| Fuel | Electric,Natural Gas |
| Garage Square Feet | 725 |
| Garage Type | Attached,Triple |
| Heat Type | Forced Air |
| High School | Elk Point |
| Included | all kitchen appliances, window treatments, water softener, pool equipment, pool supplies |
| Legal Description | LOT 49 WYNSTONE 5TH ADD PHASE 1 (1.34A) |
| Main Square Feet | 1692 |
| Middle School | Elk Point |
| Ownership | Single Family |
| Possession | neg |
| Property Features | Cul-De-Sac,Landscaping,Lawn Sprinkler System,Level Lot,Trees |
| Rented | No |
| Roof Type | Shingle |
| Sewer Type | Septic |
| Tax Year | 2023 |
| Water Type | Rural Water |
| Water Softener | Owned |
MLS#: 823666; Listing Provided Courtesy of Century 21 ProLink (712-224-2300) via Northwest Iowa Regional Board of REALTORS. The information being provided is for the consumer's personal, non-commercial use and may not be used for any purpose other than to identify prospective properties consumer may be interested in purchasing.







































































































