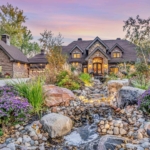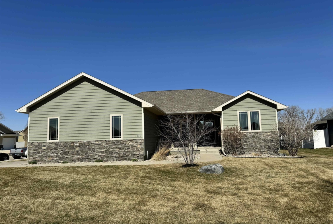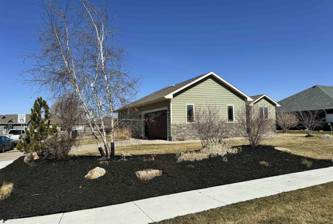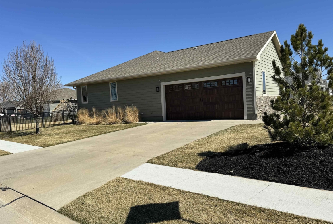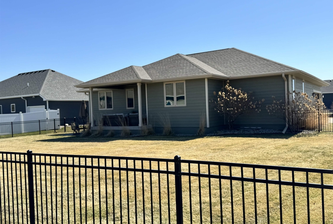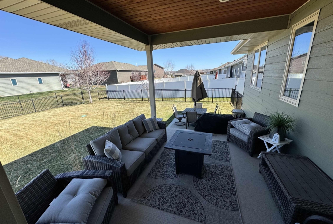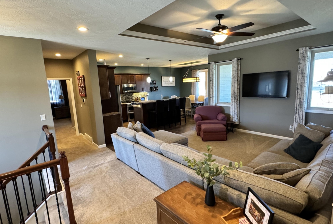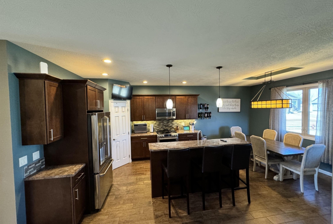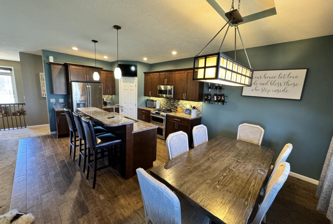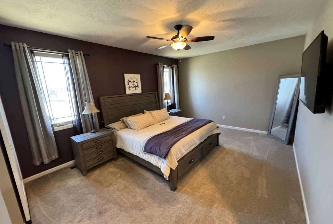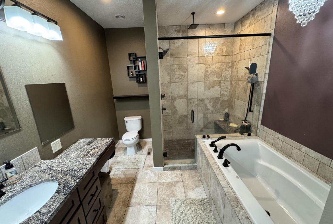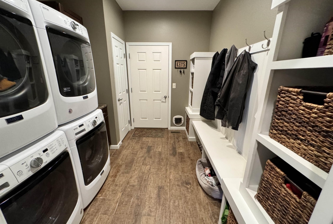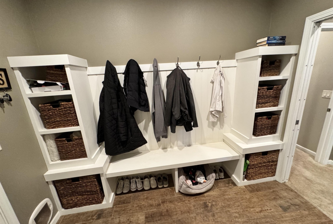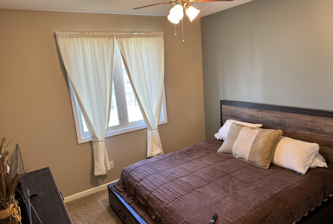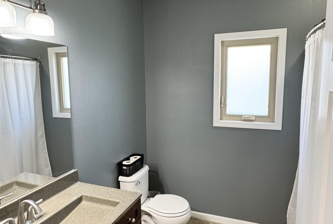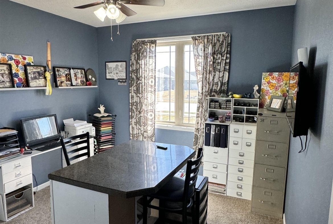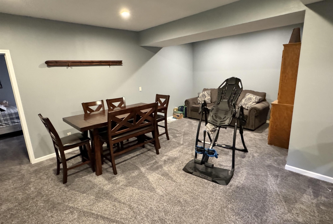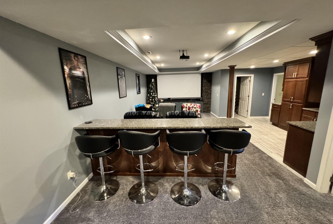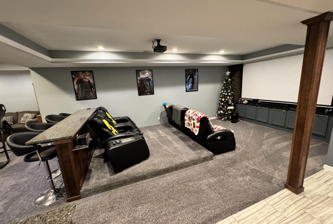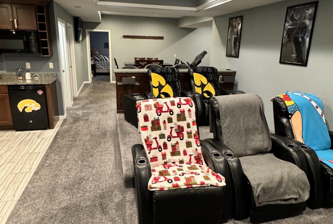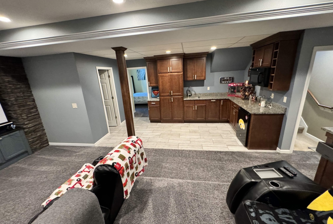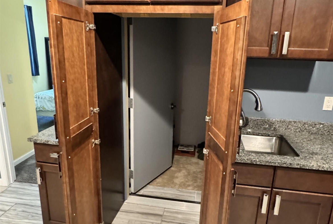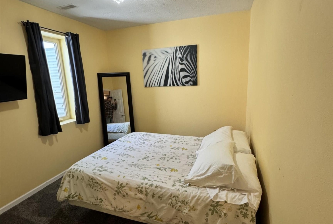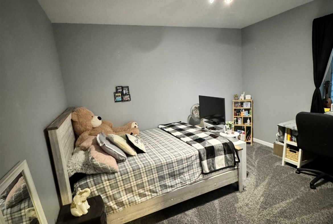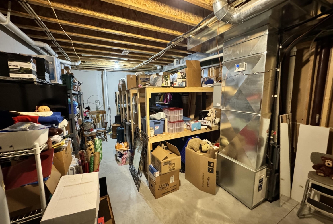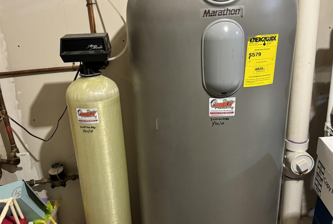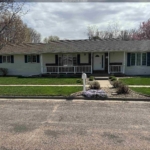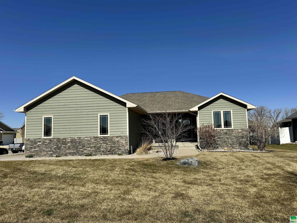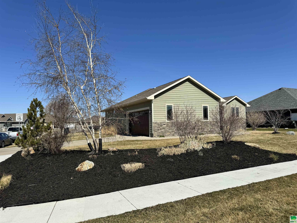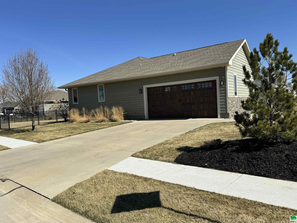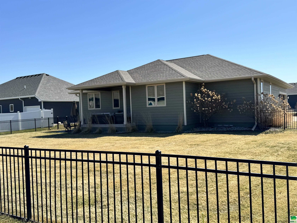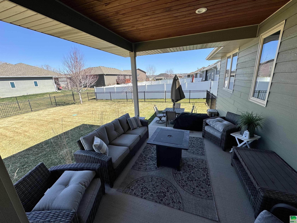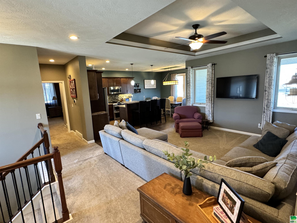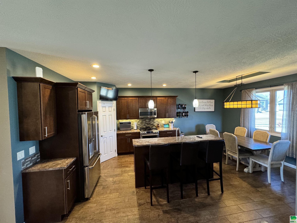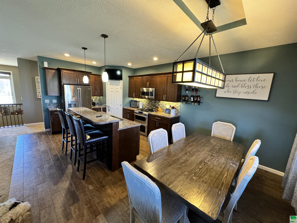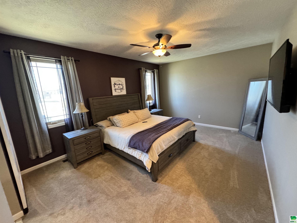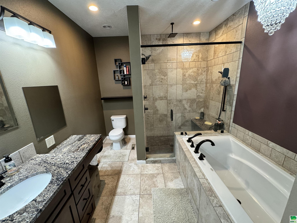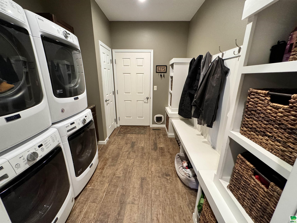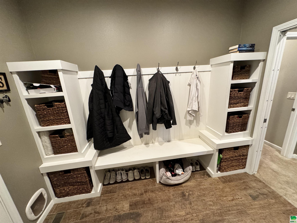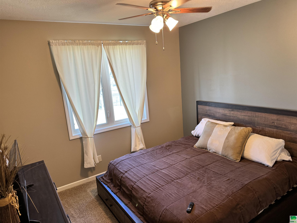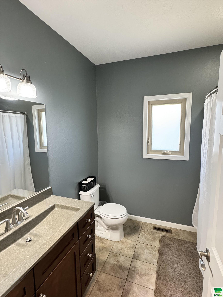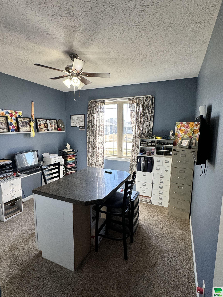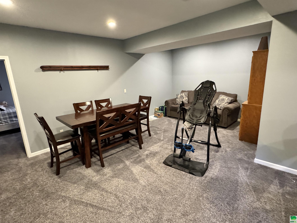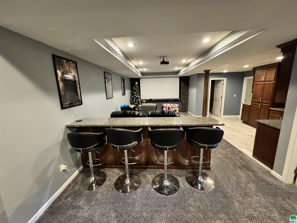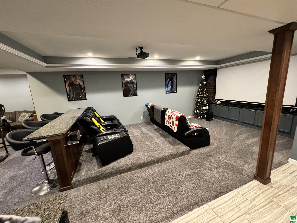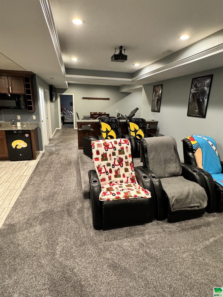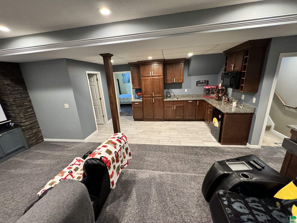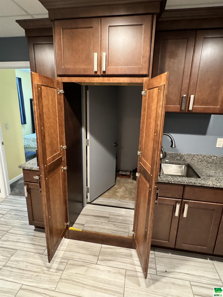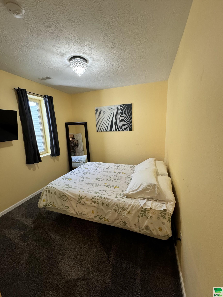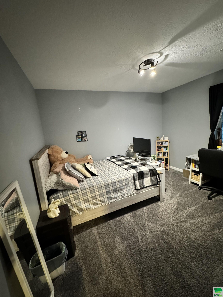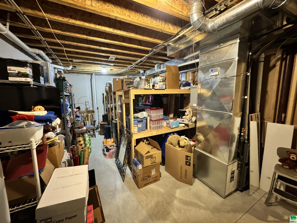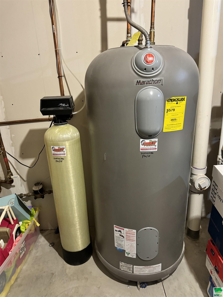1411 Belmont Park ave, No. Sioux City, SD
1411 Belmont Park ave, No. Sioux City, SD
Details
$495,000
Residential
- Property ID: 824162
- Total Sq. Ft.: 3146 Sq Ft
- Acres: 0.26 Acres
- Bedrooms: 5
- Bathrooms: 3
- Year Built: 2015
- Property Status: For Sale
- Style: Ranch
- Taxes: $6035
- Garage Type: Attached
- Garage Spaces: 2
Description
Must see home! There are many upgrades and updates. This 5 bedroom 3 bath ranch home has main floor laundry off the garage with a built in bench and storage. The master bedroom has a walk in closet along with a master bathroom that includes a jacuzzi tub and updated shower. The kitchen is open to the living room. 3 bedrooms upstairs and two bedrooms downstairs. The water softener refill tank has been moved to the garage for ease of refilling. The garage has a drain for those snowy days. A gas line has been run to the back patio area for a built in grill and or a gas fire pit. The back patio has a good size overhang off the house with an updated black metal fence. The landscaping has been updated for this year. In the basement you will have plenty of room and updates for entertaining. There’s a personal theater with stadium seating surround sound and projector. Off of the theater area is a kitchen area and a bar top seating. Also there’s a safe room and storage room with plenty of room. Don’t miss out on this one!
Room Dimensions
| Name | Floor | Size | Description |
|---|---|---|---|
| Master | Main | 12x17 | Master bedroom |
| Full Bath | Main | 10x10 | master bathroom attached to master bedroom |
| Laundry | Main | 10x9 | laundry room off garage |
| Kitchen | Main | 13x21 | |
| Living | Main | 17x16 | living room open to kitchen |
| Bedroom | Main | 11x11 | bedroom 2 back of the house |
| Full Bath | Main | 8x9 | main bathroom between two bedrooms |
| Bedroom | Main | 11x11 | bedroom 3 on main floor front of house |
| Bedroom | Basement | 10x13 | basement bedroom off utility room back of home |
| Family | Basement | 20x15 | family area off of theater area behind bar top area |
| Family | Basement | 13x22 | theater area with stadium seating off of kitchen area |
| Kitchen | Basement | 15x8 | kitchen off of theater area |
| Full Bath | Basement | 7x8 | bathroom off kitchen/ theater area also bedroom |
| Bedroom | Basement | 10x11 | bedroom off kitchen and theater |
MLS Information
| Above Grade Square Feet | 1646 |
| Acceptable Financing | Cash,Conventional,FHA,VA |
| Air Conditioner Type | Central |
| Basement | Finished,Poured |
| Below Grade Square Feet | 1646 |
| Below Grade Finished Square Feet | 1500 |
| Below Grade Unfinished Square Feet | 146 |
| Contingency Type | None |
| County | Union |
| Driveway | Concrete |
| Elementary School | Dakota Valley |
| Exterior | Hardboard |
| Fuel | Electric,Natural Gas |
| Garage Square Feet | 528 |
| Garage Type | Attached |
| Heat Type | Forced Air |
| High School | Dakota Valley |
| Included | kitchen appliances, 2 washers 2 dryers, theater seating, theater surround sound system, bar stools upstairs and down stairs. |
| Legal Description | LOT 38 OF TR 3 RIVER VALLEY ADD N SIOUX CITY |
| Main Square Feet | 1646 |
| Middle School | Dakota Valley |
| Ownership | Single Family |
| Rented | No |
| Roof Type | Shingle |
| Sewer Type | City |
| Tax Year | 2023 |
| Water Type | City |
| Water Softener | Included |
MLS#: 824162; Listing Provided Courtesy of Keller Williams Siouxland (712-226-1900) via Northwest Iowa Regional Board of REALTORS. The information being provided is for the consumer's personal, non-commercial use and may not be used for any purpose other than to identify prospective properties consumer may be interested in purchasing.
