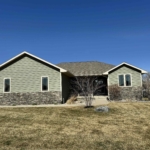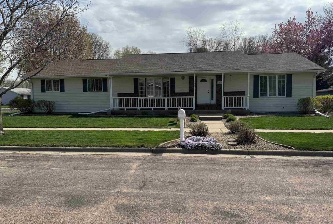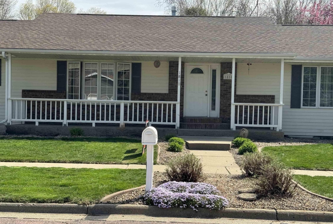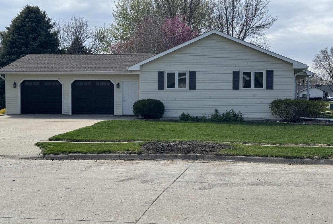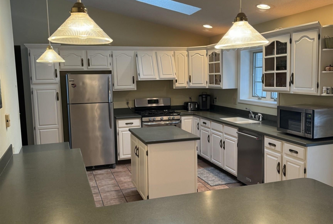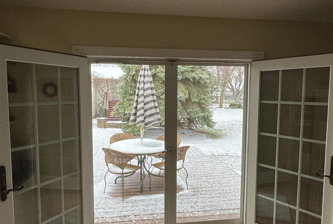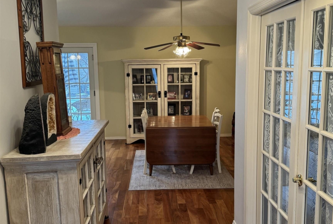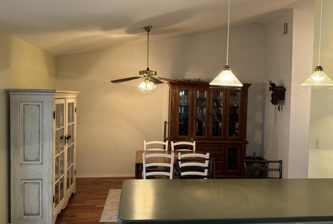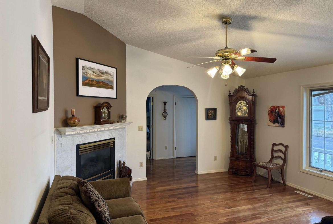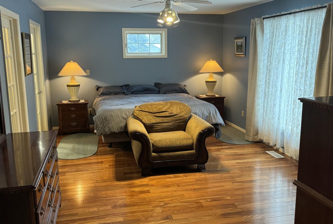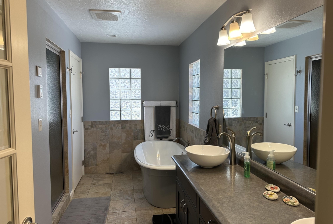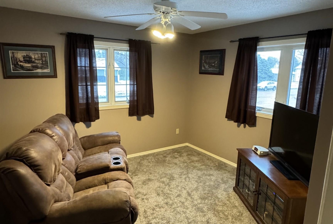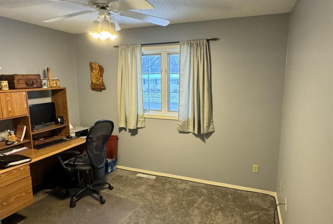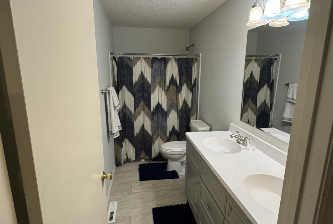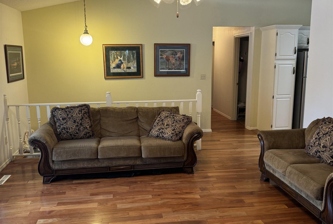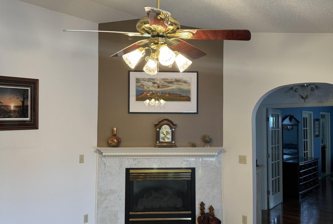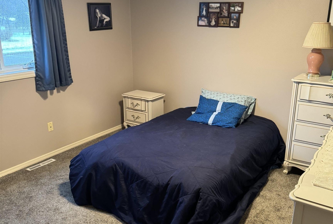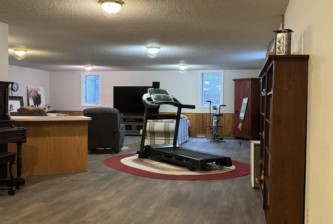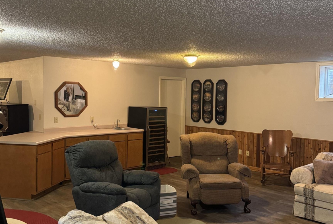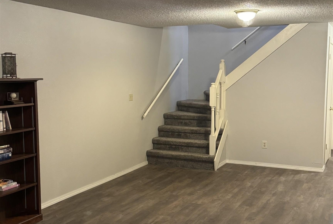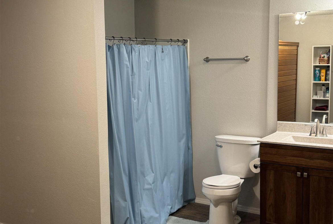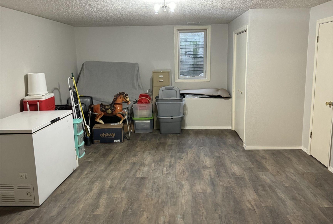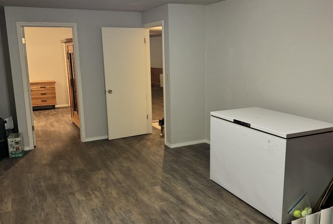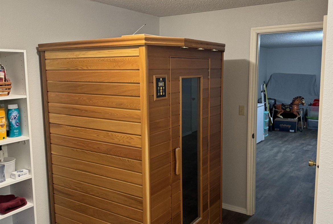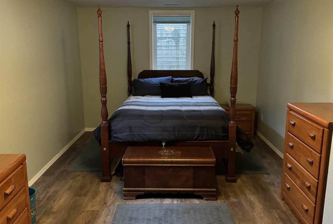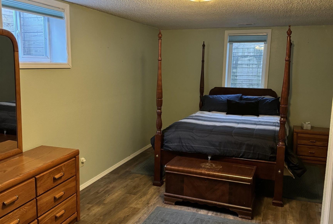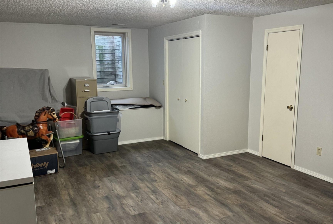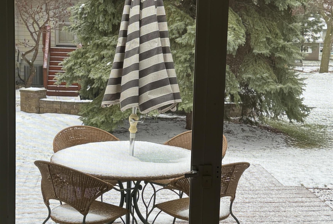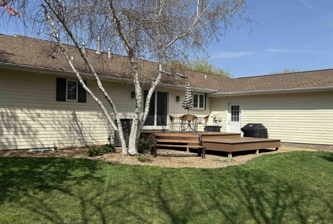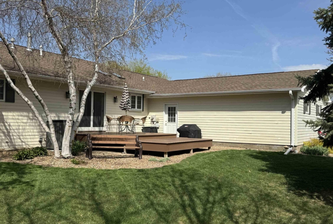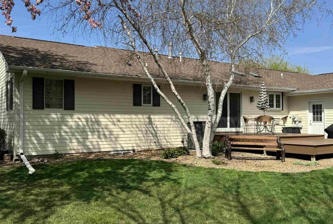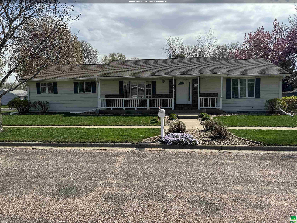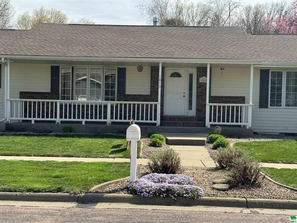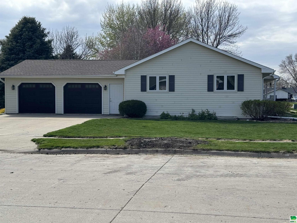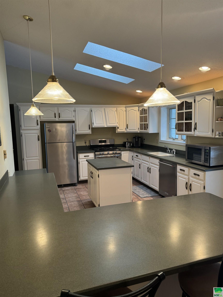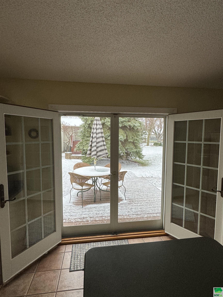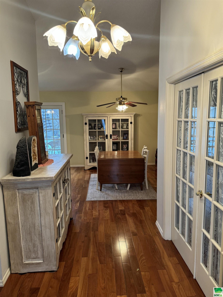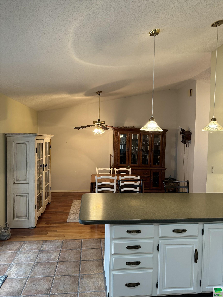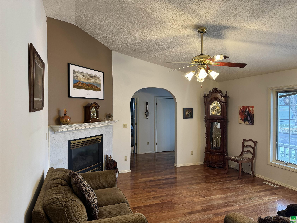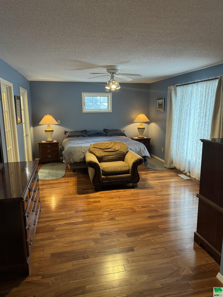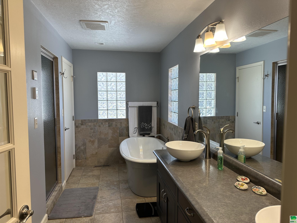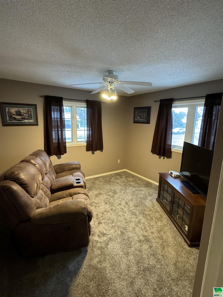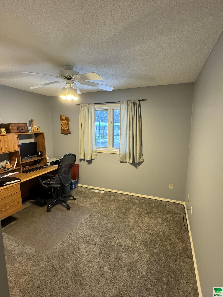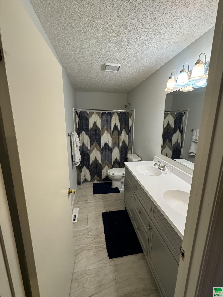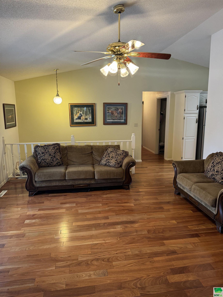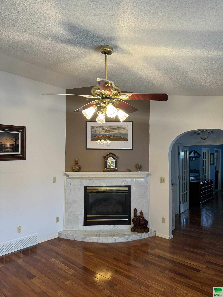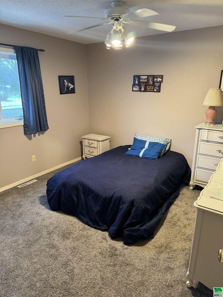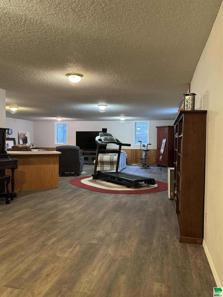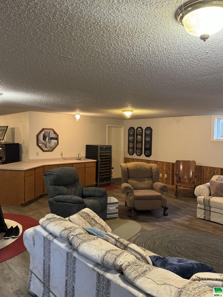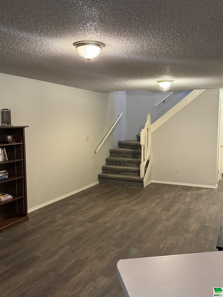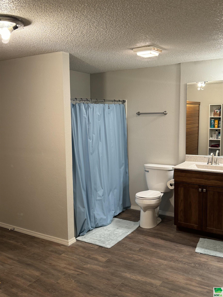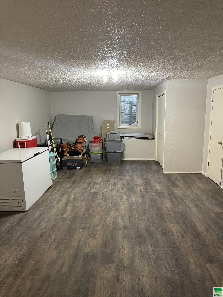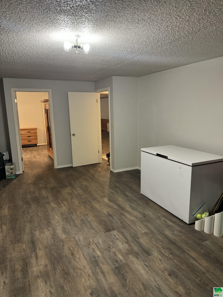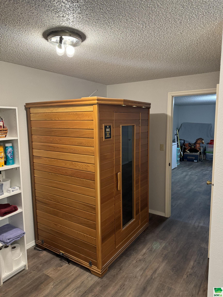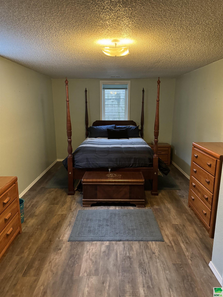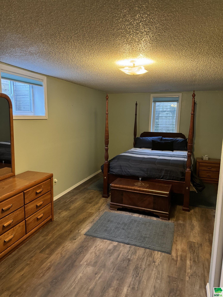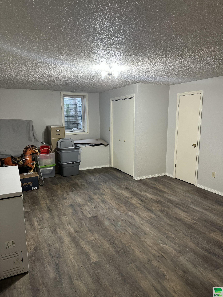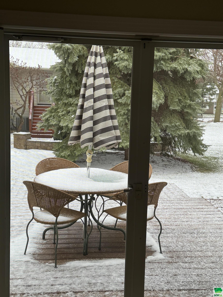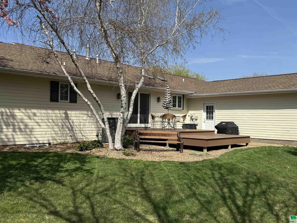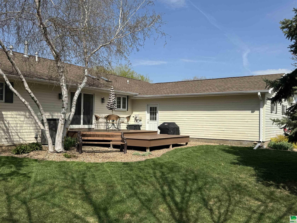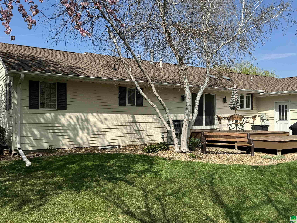Details
$459,000
Residential
- Property ID: 824171
- Total Sq. Ft.: 3884 Sq Ft
- Acres: 0.27 Acres
- Bedrooms: 6
- Bathrooms: 3
- Year Built: 1994
- Property Status: For Sale
- Style: Ranch
- Taxes: $7043
- Garage Type: Attached
- Garage Spaces: 2
Description
Beautiful ranch home located on a large corner lot, offering privacy in your backyard! Located in the northwest area of Vermillion, this home features 6 very nice sized bedrooms and 3 full bathrooms. As you enter the foyer, the primary bedroom has hardwood floors and includes a walk-in closet (13X8), a large bathroom (14×11) offering a soaker tub, private lavatory, steam shower & heated floors! The foyer, dining area and living rooms have hardwood floors with a gas fireplace in the corner of the living room. This home’s kitchen is perfectly layed out with an island and peninsula breakfast counter opening up to the Trex deck in the back yard from the glass french doors. The other three main floor bedrooms are approximately 11 x 11 each with carpet flooring and ceiling fans. The second bathroom has recently been updated with double sink and tile floor. Appropriately located off of the garage is the laundry room. The staircase to the lower level is centrally located in the living room. The family room offers a wet bar and there are two very spacious bedrooms, one of which has access to the oversized two stall garage. The landscaping has been professionally upgraded; the Lennox HVAC system & GAF Timberline Shingles were installed in 2017. You will absolutely love this home!
Room Dimensions
| Name | Floor | Size | Description |
|---|---|---|---|
| Kitchen | Main | 19 x 11 | Island, peninsula, tile floor, sky lights |
| Dining | Main | 13 x 10 | Open to the kitchen, hardwood floors |
| Living | Main | 19 x 15 | Gas fireplace and hardwood floors |
| Master | Main | Primary Bedroom 21 x 12 | W/I closet, soaker tub, steam shower |
| Laundry | Main | 11 x 5 | Spacious with access off of the garage |
| Bedroom | Main | 11 x 11 | Carpet floor, ceiling fan |
| Bedroom | Main | 11 x 11 | Carpet floor, ceiling fan |
| Bedroom | Main | 11 x 11 | Carpet floor, ceiling fan |
| Full Bath | Main | 11 x 4 | Newly updated, double sink |
| Other | Main | Foyer 13 x 16 | Hardwood floors |
| Family | Basement | 29 x 26 | Luxury vinyl plank flooring w/egress windows |
| Full Bath | Basement | 13 x 12 | LVP floor, tub/shower, spacious |
| Bedroom | Basement | 22 x 15 | LVP floor, two closets, door to garage, egress |
| Bedroom | Basement | 22 x 8 | LVP floor, closet, egress |
| Other | Basement | 20 x 13 Rec. Area | Open to the kitchen, hardwood floors |
MLS Information
| Above Grade Square Feet | 2044 |
| Acceptable Financing | Cash,Conventional,FHA |
| Air Conditioner Type | Central |
| Basement | Finished,Full |
| Below Grade Square Feet | 2040 |
| Below Grade Finished Square Feet | 1840 |
| Below Grade Unfinished Square Feet | 200 |
| Contingency Type | None |
| County | Clay |
| Driveway | Concrete |
| Elementary School | Vermillion |
| Exterior | Combination |
| Fireplace Fuel | Gas |
| Fireplaces | 1 |
| Fuel | Natural Gas |
| Garage Square Feet | 672 |
| Garage Type | Attached |
| Heat Type | Forced Air |
| High School | Vermillion |
| Included | All kitchen appliances, window coverings and shed |
| Legal Description | LOT 20 BLK 4 WESTGATE, City of Vermillion, County of Clay, South Dakota |
| Lot Size Dimensions | 11700 |
| Main Square Feet | 2044 |
| Middle School | Vermillion |
| Ownership | Single Family |
| Property Features | Landscaping,Level Lot,Trees |
| Rented | No |
| Roof Type | Shingle |
| Sewer Type | City |
| Tax Year | 2023 |
| Water Type | City |
| Water Softener | Owned |
MLS#: 824171; Listing Provided Courtesy of Premier Real Estate and Property Management (605-624-2646) via Northwest Iowa Regional Board of REALTORS. The information being provided is for the consumer's personal, non-commercial use and may not be used for any purpose other than to identify prospective properties consumer may be interested in purchasing.
