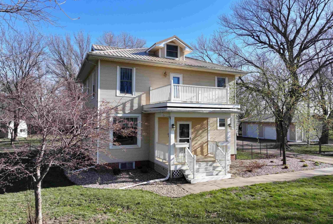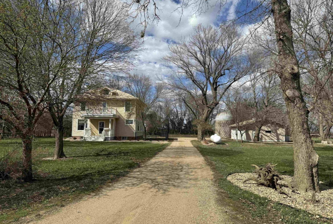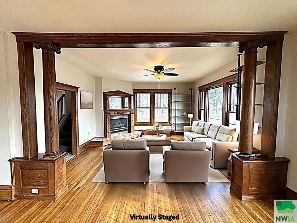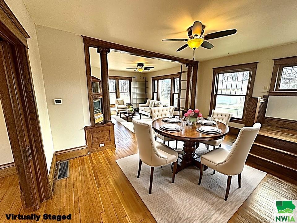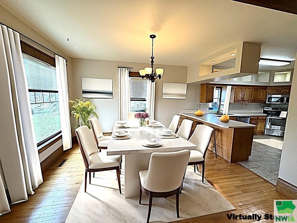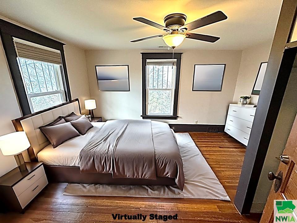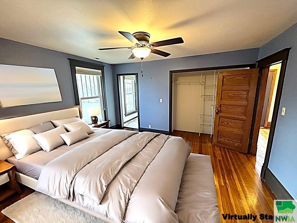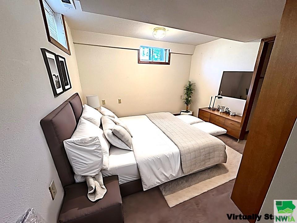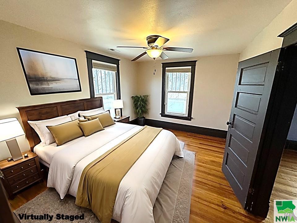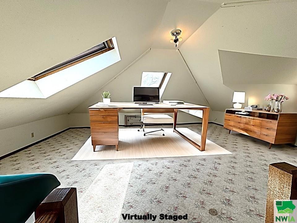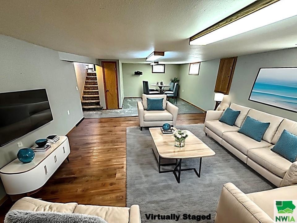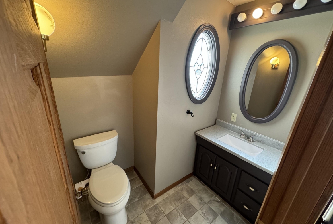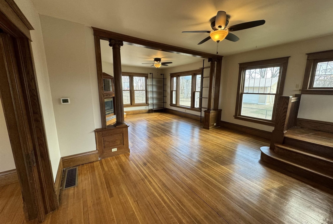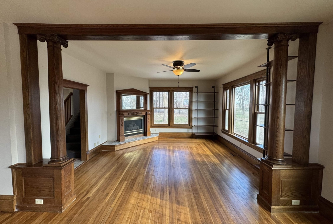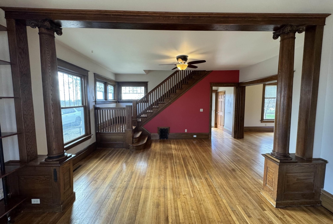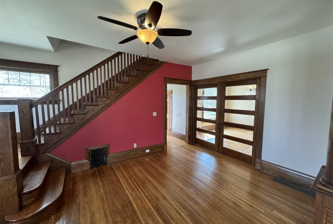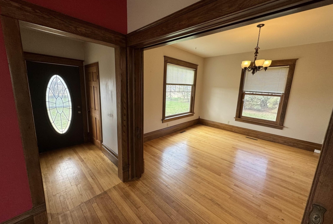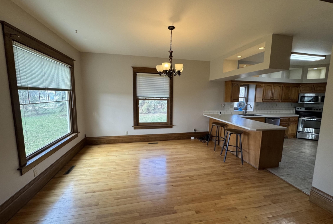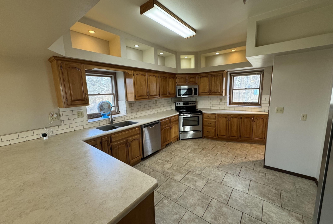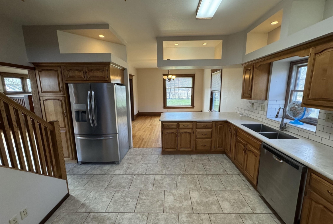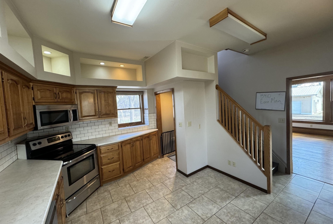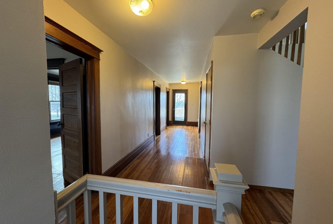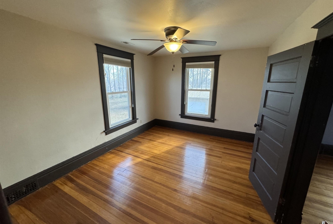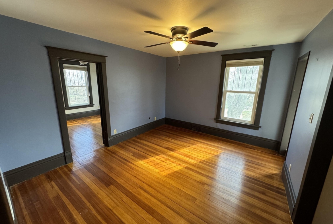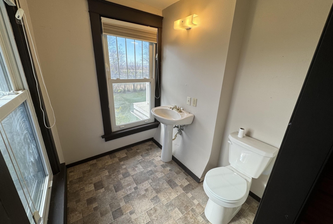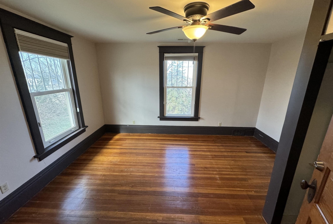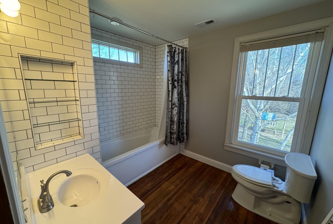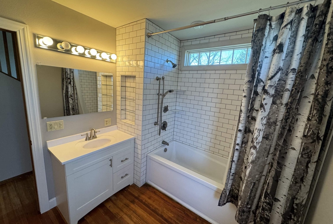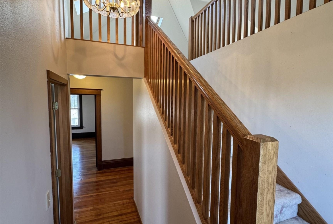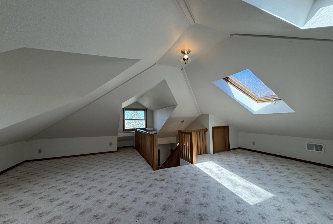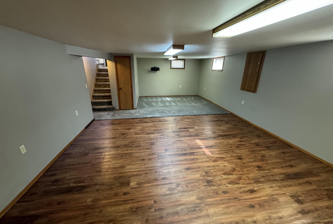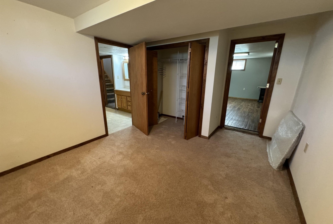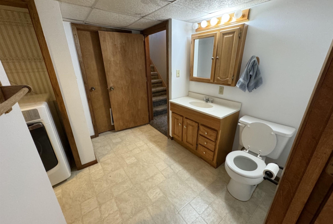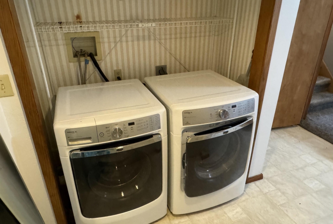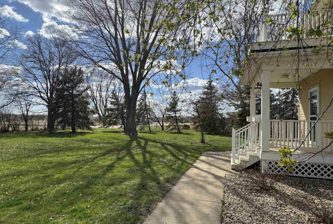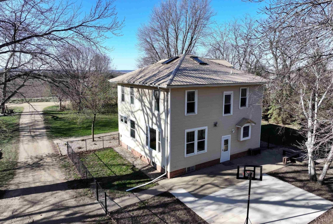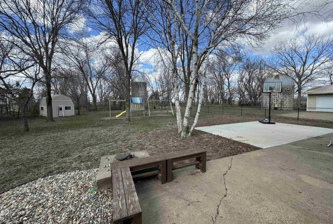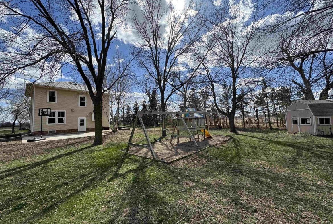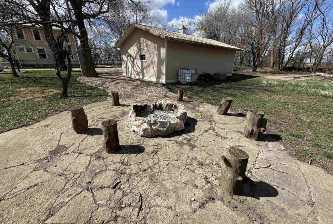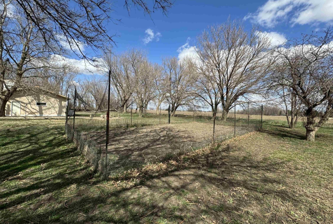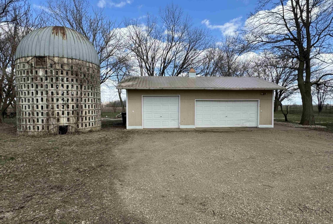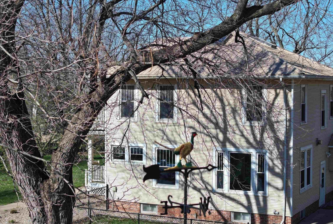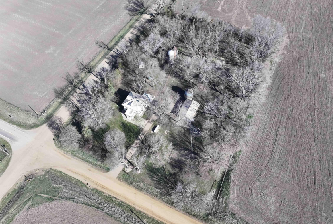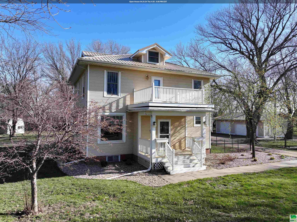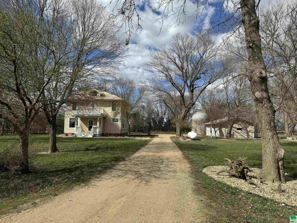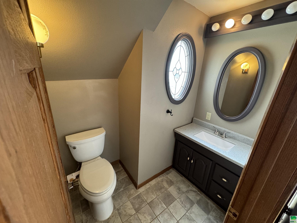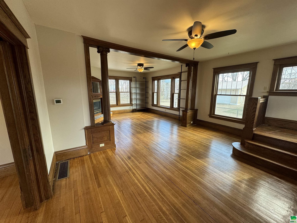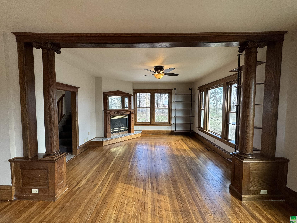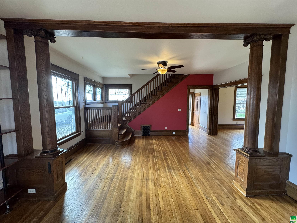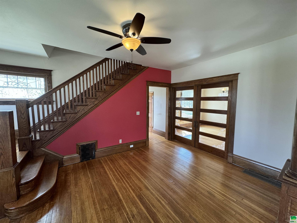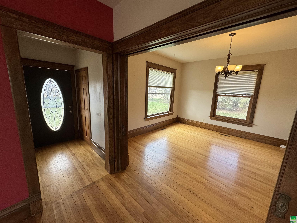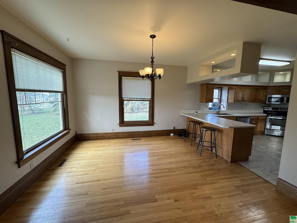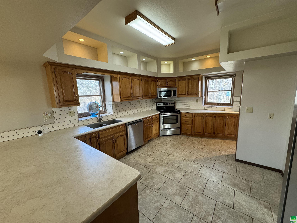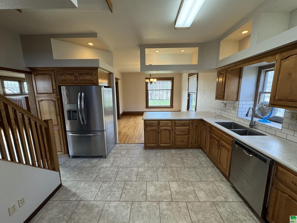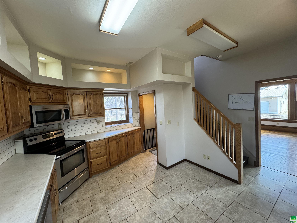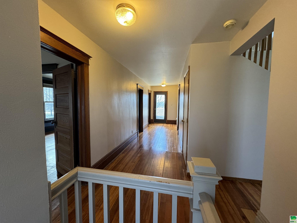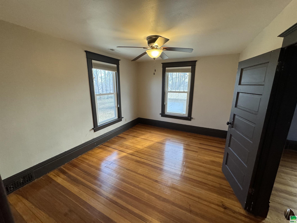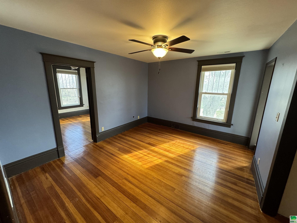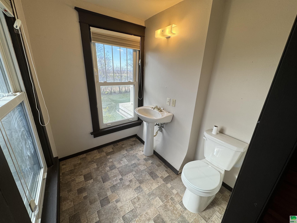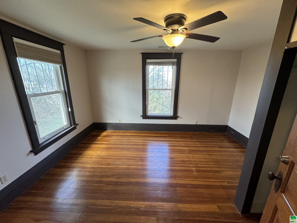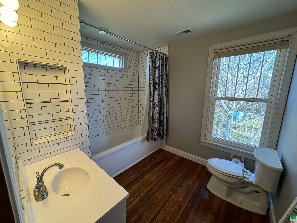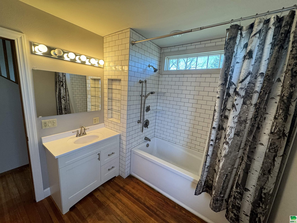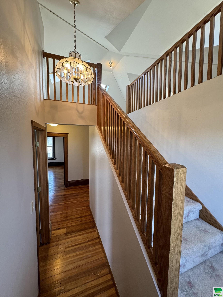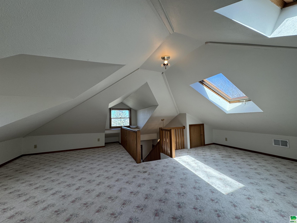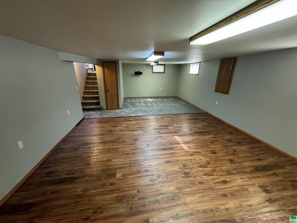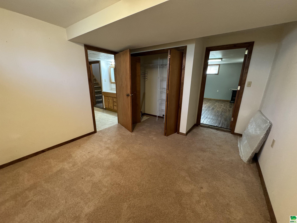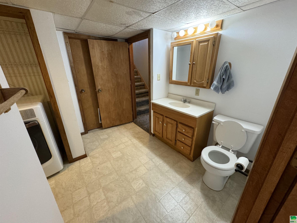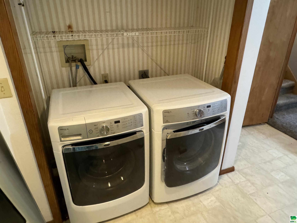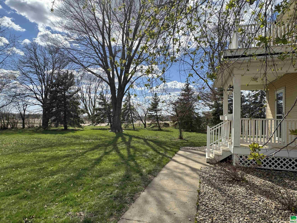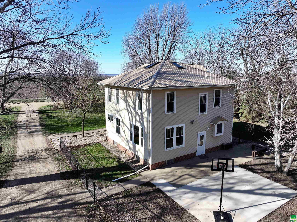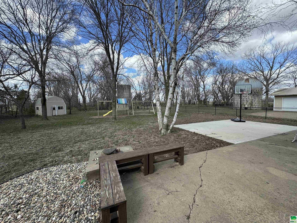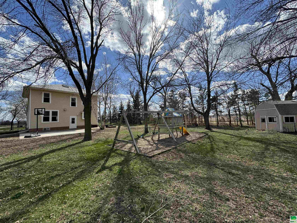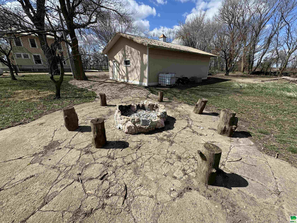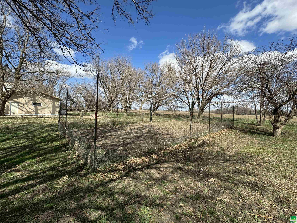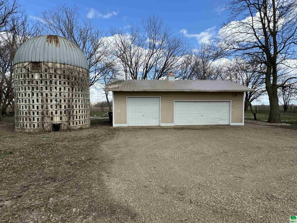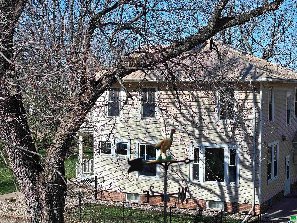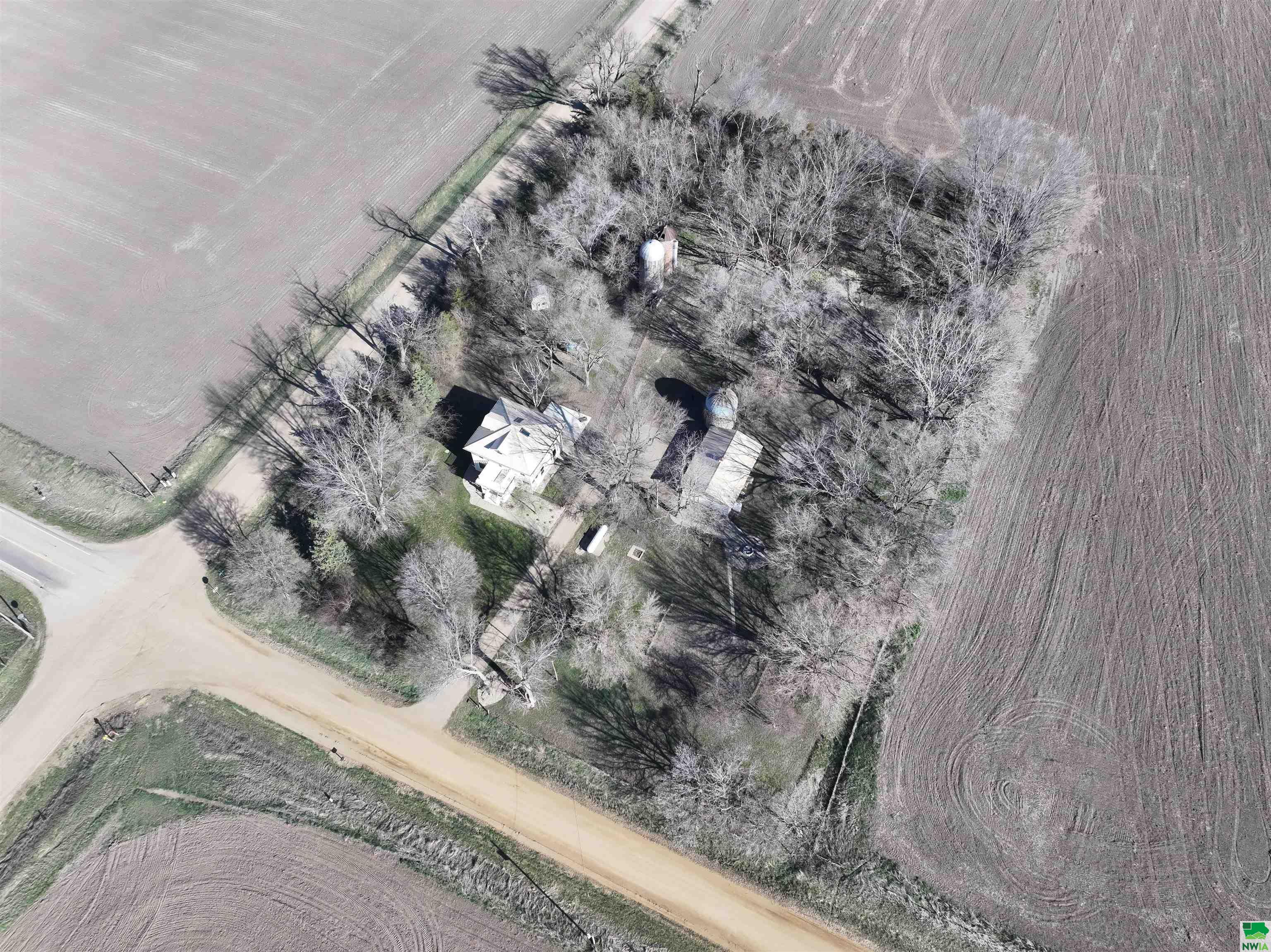Details
$449,000
Residential
- Property ID: 824388
- Total Sq. Ft.: 3120 Sq Ft
- Acres: 2.79 Acres
- Bedrooms: 3
- Bathrooms: 3.5
- Year Built: 1890
- Property Status: For Sale
- Style: 2 Story
- Taxes: $4357
- Garage Type: Detached
- Garage Spaces: 3
Description
This stunning two-story home boasts over 3000 sq. ft. of living space and sits on a sprawling 2.79 acre lot. This hidden gem, located just minutes from town on East Main Street, is surrounded by a mature shelter belt and provides an abundance of open green space. Several of the exterior amenities include a fenced-in yard with a playground set and large patio, a well-maintained garden, fire pit area, and a triple stall garage. There are also several fruit trees including plum, apricot, ornamental cherry and apple. As you enter the home, the beautiful woodwork and tall ceilings are complemented by gleaming wood floors that extend throughout most of the home and a gorgeous oak fireplace showcased in the living room. The spacious kitchen was recently remodeled equipped with stainless steel appliances. Upstairs, you will find 3 bedrooms including a primary suite with a 1/2 bath and a recently remodeled full bath featuring an extra-long tub and a tiled shower. The finished attic provides space for a bonus room with tons of possibilities. The basement level of the home offers a family room, space for a potential 4th bedroom and another full bathroom that houses the laundry area. The historic charm of this home is prevalent throughout and is a must-see!
Room Dimensions
| Name | Floor | Size | Description |
|---|---|---|---|
| Living | Main | 17' 6" x 10' 8" | Hardwood flooring, pillars, shelving, large windows |
| Kitchen | Main | 15' 8" x 11' 8" | Duratile flooring, SS appliances, 2nd staircase to upstairs |
| Dining | Main | 14' 1" x 12' 9" | Hardwood flooring, large windows, open staircase |
| Half Bath | Main | 6' 6" x 3' 2" | Tile flooring, L-shaped |
| Bedroom | Second | 13' 2" x 11' 4" | Hardwood flooring, 1/2 bath attached, ceiling fan |
| Half Bath | Second | 6' 6" x 5' 3" | Vinyl floor, large windows |
| Bedroom | Second | 11' 5" x 14' 2" | Hardwood floor, ceiling fan |
| Bedroom | Second | 13' 2" x 10' 5" | Hardwood floor, ceiling fan |
| Other | Third | 9' x 10' and 19 x 21' | Lots of windows, carpet, slanted ceilings |
| Family | Basement | 27' 5" x 16' 4" | LVT flooring and carpet |
| Full Bath | Basement | 11' 8" x 8' 9" | Washer/dryer |
| Bedroom | Basement | 10' 2" x 12' 4" | No egress, carpet |
MLS Information
| Above Grade Square Feet | 2220 |
| Acceptable Financing | Cash,Conventional |
| Air Conditioner Type | Central |
| Basement | Finished |
| Below Grade Square Feet | 960 |
| Below Grade Finished Square Feet | 900 |
| Below Grade Unfinished Square Feet | 60 |
| Contingency Type | None |
| County | Clay |
| Driveway | Gravel |
| Elementary School | Vermillion |
| Exterior | Vinyl |
| Fireplace Fuel | Gas |
| Fireplaces | 1 |
| Fuel | Propane |
| Garage Square Feet | 864 |
| Garage Type | Detached |
| Heat Type | Forced Air |
| High School | Vermillion |
| Included | 2 fridges, stove, microwave, dishwasher, freezer, washer/dryer, playground set, shed |
| Legal Description | KRINGLE TRACT 1 SE 1/4 SE 1/4 16-92-51 FAIRVIEW TWP, Clay County, South Dakota |
| Lot Size Dimensions | 121532 |
| Main Square Feet | 960 |
| Middle School | Vermillion |
| Ownership | Single Family |
| Property Features | Fenced Yard,Garden,Level Lot,Trees |
| Rented | No |
| Roof Type | Metal |
| Sewer Type | Septic |
| Tax Year | 2023 |
| Water Type | Rural Water |
| Water Softener | None |
MLS#: 824388; Listing Provided Courtesy of Premier Real Estate and Property Management (605-624-2646) via Northwest Iowa Regional Board of REALTORS. The information being provided is for the consumer's personal, non-commercial use and may not be used for any purpose other than to identify prospective properties consumer may be interested in purchasing.


