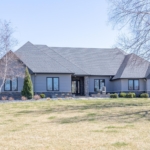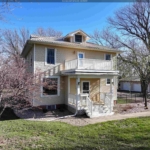Details
$625,000
Residential
- Property ID: 824384
- Total Sq. Ft.: 4059 Sq Ft
- Acres: 0.26 Acres
- Bedrooms: 5
- Bathrooms: 3
- Year Built: 2005
- Property Status: For Sale
- Style: Ranch
- Taxes: $8747
- Garage Type: Attached,Triple
- Garage Spaces: 3
Description
Custom built by Terry Vaughan. Rare Walkout Ranch home in the Meadows. Home owner just installed new composite deck 2023 and exterior paint 2017-2018. More entertaining spaces outside include new pergola for hot tub or firepit. Rod Iron fenced back yard. 18 x 36 inground pool with new vinyl liner 2018, new heater 2019, new pump and pool light 2022 with automatic cover. Pool is open for viewing. No houses in your back yard view. This great floor plan has 10′ and 12′ ceilings, and crown molding on main floor. Entire main floor has newer white oak flooring done by Dave’s Wood Flooring. Blinds have been added. Open formal dining and living room with crown molding and 2 sided fireplace to the hearth room. Hearth room and kitchen are very open with door to large new Trex deck with steps down. Kitchen has cherry cabinets, induction range, new dishwasher, microwave, wine frig, SS appliances. Primary bedroom bathroom has been completely redesigned with 6′ shower, heated tile floors and two vanities. Primary closet is walkin (4×17) with washer/dryer included. Two more bedrooms on the main floor each have double closets and wood floors. Full bathroom for these bedrooms has tub/shower combo and new vanity. Off the heated garage is redesigned locker system with shelves and doors. Lower level has 2 more bedrooms with egress windows, family room with custom cherry bar and fireplace. Zoned heating. Poured foundation. surround sound all rooms. Two water heaters. Water softener leased and R/O system is owned. The front door is an indication of the quality of this home. Open it and you will be impressed. Timeless floor plan.
Room Dimensions
| Name | Floor | Size | Description |
|---|---|---|---|
| Dining | Main | 13 x 13 | 12' ceiling, crown molding, newer white oak flooring |
| Living | Main | 17 x 19 | 2 way gas FP, newer white oak flooring 10' ceiling, crown |
| Kitchen | Main | 12 x 24 | Cherry cabinets, tile floor, granite counters, all appliance |
| Den | Main | 8 x 12 | hearth room, 2 way fireplace, tile floor |
| Bedroom | Main | 11 x 12 | double closet, wood flooring |
| Bedroom | Main | 11 x 12 | double closet, wood flooring |
| Master | Main | 15 x 15 | Crown molding, 4x17 WIC wood flooring, dbl tray ceiling |
| 3/4 Bath | Main | 9 x 16 | All New: shower, heated tile floor, new vanities 2022 |
| Full Bath | Main | 5 x 8 | New vanity 2022 |
| Other | Main | 6 x 10 | All new Locker system 2022 |
| Bedroom | Basement | 11 x 13 | double closet, egress |
| Bedroom | Basement | 11 x 13 | double closet, egress |
| Family | Basement | 23 x 30 | gas fireplace, cherry custom bar and sink, walkout |
| Full Bath | Basement | 5 x 9 | tub/shower combo, tile floor |
MLS Information
| Above Grade Square Feet | 2250 |
| Acceptable Financing | Cash,Conventional |
| Air Conditioner Type | Central |
| Association Fee | 90 |
| Basement | Finished,Full,Poured,Walkout |
| Below Grade Square Feet | 2250 |
| Below Grade Finished Square Feet | 1809 |
| Below Grade Unfinished Square Feet | 441 |
| Contingency Type | Exclusion |
| County | Union |
| Driveway | Concrete |
| Elementary School | Dakota Valley |
| Exterior | Combination |
| Fireplace Fuel | Gas |
| Fireplaces | 2 |
| Flood Insurance | Not Required |
| Fuel | Natural Gas |
| Garage Square Feet | 788 |
| Garage Type | Attached,Triple |
| Heat Type | Forced Air |
| High School | Dakota Valley |
| Included | all window treatments, kitchen appliances, 3 garage openers, washer/dryer main floor, bar frig. |
| Legal Description | Lot 14, Meadows 8th Addition, Dakota Dunes |
| Lot Size Dimensions | .26 |
| Main Square Feet | 2250 |
| Middle School | Dakota Valley |
| Ownership | Single Family |
| Possession | 6-27 |
| Property Features | Fenced Yard,Landscaping,Lawn Sprinkler System |
| Rented | No |
| Roof Type | Shingle |
| Sewer Type | City |
| Tax Year | 2023 |
| Water Type | City |
| Water Softener | Rented |
| Zoning | res |
MLS#: 824384; Listing Provided Courtesy of Century 21 ProLink (712-224-2300) via Northwest Iowa Regional Board of REALTORS. The information being provided is for the consumer's personal, non-commercial use and may not be used for any purpose other than to identify prospective properties consumer may be interested in purchasing.








































































































