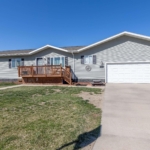Details
$849,000
Residential
- Property ID: 824273
- Total Sq. Ft.: 4468 Sq Ft
- Acres: 1.8 Acres
- Bedrooms: 5
- Bathrooms: 3
- Year Built: 2003
- Property Status: For Sale
- Style: Ranch
- Taxes: $8093
- Garage Type: Attached
- Garage Spaces: 3
Description
Welcome to this luxurious ranch home nestled within the gated community of Wynstone, boasting an expansive 1.8-acre lot. With 5 bedrooms and 3 bathrooms, including a master suite with a heated bathroom floor, two closets and picturesque views, this home ensures comfort and convenience at every turn. Step inside to discover an impressive array of features, including an elevator, two inviting gas fireplaces perfect for cozy evenings, and stunning quartz countertops adorning both the kitchen and basement bar. Entertain guests effortlessly in the spacious finished basement equipped with a large stylish bar, complete with a microwave, dishwasher, beverage fridge and tons of cabinets. Updates abound throughout the property, ensuring modern functionality and style. Escape to the outdoor oasis featuring impeccable landscaping, a Bose speaker system, an incredible in-ground pool, complete with a fire pit for evening gatherings. The 20×39 heated saltwater pool is equipped with an electric cover for added safety and convenience. Additionally, the property offers the convenience of all appliances remaining with the property. Have a need to store a RV/Camper or some bigger toys? The 3rd garage stall has just the space for them! The meticulously maintained lawn was top-soiled and sodded with fescue, enhancing the beauty of the surroundings. Recent updates to include: Roof 2017, Pool 2017, garage doors 2017, remodeled basement 2018, Siding and windows 2019, Heat pump and water heater 2022. Lite-form foundation. Room sizes are approximate. Experience luxury living in this wonderful Wynstone residence.
Features
- Brick Accent
- Deck
- Eat-in Kitchen
- Fireplace
- Garage Door Opener
- Granite/Quartz
- Handicap Access
- Hardwood Floors
- Heated Floor
- Kitchen Island
- Lawn Sprinkler System
- Main Floor Laundry
- Master Bath
- Master WI Closet
- Other-See Comments
- Outdoor Fire Area
- Oversized Garage
- Patio - Stone/Paver
- Pool-In Ground
- Smoke Detector
- Walk-in Pantry
Room Dimensions
| Name | Floor | Size | Description |
|---|---|---|---|
| Living | Main | 15x20 | |
| Kitchen | Main | 14x25 | |
| Dining | Main | ||
| Master | Main | ||
| Full Bath | Main | ||
| Bedroom | Main | ||
| Bedroom | Main | ||
| Full Bath | Main | ||
| Family | Basement | ||
| Bedroom | Basement | ||
| Bedroom | Basement | ||
| Full Bath | Basement | ||
| Laundry | Main |
MLS Information
| Above Grade Square Feet | 2486 |
| Acceptable Financing | ARM,Cash,Conventional,FHA,VA |
| Air Conditioner Type | Heat Pump |
| Association Fee | 390 |
| Basement | Finished,Foam Formed |
| Below Grade Square Feet | 2486 |
| Below Grade Finished Square Feet | 1982 |
| Below Grade Unfinished Square Feet | 504 |
| Contingency Type | Property Purchase |
| County | Union |
| Driveway | Concrete |
| Elementary School | Dakota Valley |
| Exterior | Combination |
| Fireplace Fuel | Gas |
| Fireplaces | 2 |
| Flood Insurance | Unverified |
| Fuel | Electric,Natural Gas |
| Garage Square Feet | 1187 |
| Garage Type | Attached |
| Heat Type | Heat Pump |
| High School | Dakota Valley |
| Included | Stove, refrigerator, dishwasher, microwave, washer and dryer, basement bar appliances. |
| Legal Description | LOT 41 WYNSTONE 4TH ADD PHASE 1 (1.73A) |
| Main Square Feet | 2486 |
| Middle School | Dakota Valley |
| Ownership | Single Family |
| Rented | No |
| Roof Type | Shingle |
| Sewer Type | Septic |
| Tax Year | 2023 |
| Water Type | Rural Water |
| Water Softener | Owned |
MLS#: 824273; Listing Provided Courtesy of Century 21 ProLink (712-224-2300) via Northwest Iowa Regional Board of REALTORS. The information being provided is for the consumer's personal, non-commercial use and may not be used for any purpose other than to identify prospective properties consumer may be interested in purchasing.
























































































